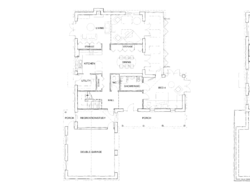Luggsey
TF
Hi all, I'm building a new house to live in and want ufh throughout the ground floor.
It's concrete floors so I'm going to fit 100mm foil back insulation with membrane as usual, clipped ufh pipes back to 12 zone manifold.
Thermostat in each room back to manifold actuators.
Nothing unusual there, I just haven't done ufh before so would appreciate some helpful comments on:
Is there anything to choose between the brands, Wavin, JG Speedfit, etc.
I'm living in the house so will happily fit what's considered the best? (Subjective I know but if you are a full time installer you will know)
Zone sizes, do I keep a zone limited to say 100m of pipe? I know how to do the calculations for watts/m, pipe spacing for living area and conservatory and floor size but what's a general rule of thumb?
Do you treat every room as a zone? Example the hallway has a small wc off of it, do you zone that tiny area?
Finally when we screed on top will it make a huge difference if some areas are 100mm deep and some say 80mm deep, reason I ask is we have some unevenness in the concrete base, I'm trying to work out if we need to lightly screed it to make it totally level before the final screed?
So what's best, sand cement (with fibres whatever they are?) or get a contractor to pump in some sort of self levelling screed? I'm in North Devon so choice of contractor may be limited....
Loads of questions, sorry in advance, just trying to get clued up before lashing out 10k.
Merry Christmas all!
It's concrete floors so I'm going to fit 100mm foil back insulation with membrane as usual, clipped ufh pipes back to 12 zone manifold.
Thermostat in each room back to manifold actuators.
Nothing unusual there, I just haven't done ufh before so would appreciate some helpful comments on:
Is there anything to choose between the brands, Wavin, JG Speedfit, etc.
I'm living in the house so will happily fit what's considered the best? (Subjective I know but if you are a full time installer you will know)
Zone sizes, do I keep a zone limited to say 100m of pipe? I know how to do the calculations for watts/m, pipe spacing for living area and conservatory and floor size but what's a general rule of thumb?
Do you treat every room as a zone? Example the hallway has a small wc off of it, do you zone that tiny area?
Finally when we screed on top will it make a huge difference if some areas are 100mm deep and some say 80mm deep, reason I ask is we have some unevenness in the concrete base, I'm trying to work out if we need to lightly screed it to make it totally level before the final screed?
So what's best, sand cement (with fibres whatever they are?) or get a contractor to pump in some sort of self levelling screed? I'm in North Devon so choice of contractor may be limited....
Loads of questions, sorry in advance, just trying to get clued up before lashing out 10k.
Merry Christmas all!


