P
purplebod
Hi all
Forgive the lengthy post. I have been trawling this and other sites and have come to the conclusion I need some professional advice. I am small, quite handy with DIY, cash poor - but time rich...I have been refurbing our house and have just got the bathroom left to do. I have tiled a floor and straight walls before (years ago) but am nervous about this since I will be tiling the inside of a sloping mansard roof, and the thought of tiles falling off onto the child's head while he is in the bath is a bit of a worry. Original plaster was bendy(!), so I have stripped that off. The rafters (of course) aren't true with each other. After researching, I decided to go for small ceramic tiles (Antiqua decor wall 200mm x 200mm from wallsandfloors) and matching ones on the floor. My plan is to fix schluter kerdi board (thickness?) to the rafters (levelling with adhesive?) then tile onto that. I really wanted to make some kind of shower nook along the length of the bath (or 3 smaller ones) which may be possible with kerdi board as well...The shape of the bathroom means that it is easier to tile the slope before the bath is fitted. I will, of course have to do the floor first. This has been fixed with 18mm plywood. Everyone has advised me to ditra mat the floor, so I have purchased that. Would be so so grateful for any advice (apart from employing a pro - out of my budget...). Literally what adhesives, spreading thingies, cutting thingies recommended for tiles,and best way to go about it. I won't be offended - assume I know nothing, like Manuel... I will try and attach pics...Thanks!
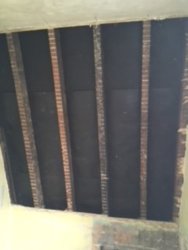
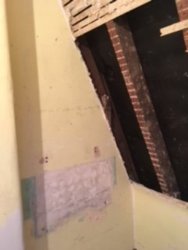
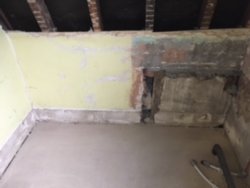
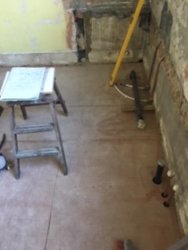
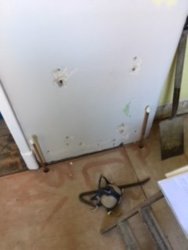
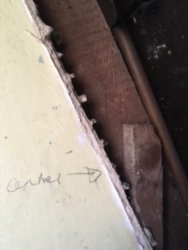
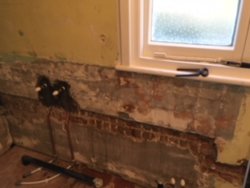
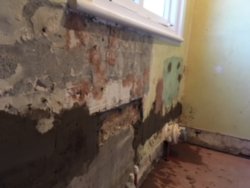
Forgive the lengthy post. I have been trawling this and other sites and have come to the conclusion I need some professional advice. I am small, quite handy with DIY, cash poor - but time rich...I have been refurbing our house and have just got the bathroom left to do. I have tiled a floor and straight walls before (years ago) but am nervous about this since I will be tiling the inside of a sloping mansard roof, and the thought of tiles falling off onto the child's head while he is in the bath is a bit of a worry. Original plaster was bendy(!), so I have stripped that off. The rafters (of course) aren't true with each other. After researching, I decided to go for small ceramic tiles (Antiqua decor wall 200mm x 200mm from wallsandfloors) and matching ones on the floor. My plan is to fix schluter kerdi board (thickness?) to the rafters (levelling with adhesive?) then tile onto that. I really wanted to make some kind of shower nook along the length of the bath (or 3 smaller ones) which may be possible with kerdi board as well...The shape of the bathroom means that it is easier to tile the slope before the bath is fitted. I will, of course have to do the floor first. This has been fixed with 18mm plywood. Everyone has advised me to ditra mat the floor, so I have purchased that. Would be so so grateful for any advice (apart from employing a pro - out of my budget...). Literally what adhesives, spreading thingies, cutting thingies recommended for tiles,and best way to go about it. I won't be offended - assume I know nothing, like Manuel... I will try and attach pics...Thanks!









