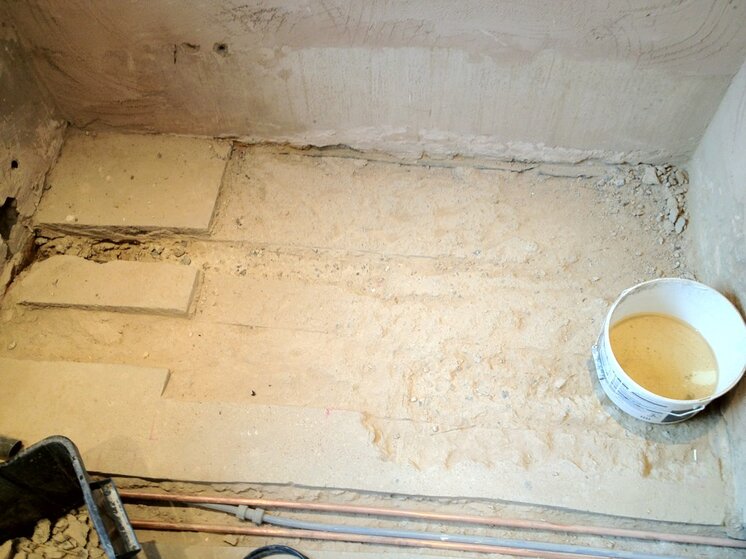B
bobbin
Evening all, hope your all doing well. Was wondering if I could get your opinions on the best way of doing a floor that will be a wet room floor with drainer. The attached pics show the floor that is going to need tiling, question is what is the best way to prepare the floor?
As you can see the floor is concrete and the fall will be from the tub end to the far wall end. The floor will be level up to just past the pipes all along. There will be a glass shower screen running along the wall from the tub end about 1300 from the wall and the remainder will be the walk into the shower area. The end wall is where we would like to position the drain.
Our thoughts were to screed the floor with a slope to the waste and then Ditra matt then tile ontop of that once tanked, if needed. I'm not entirely sure the best and simplest way to proceed and your thoughts are appreciated. If you nee more info let me know.
This is a job for a friend and not paid, but at the same time it has to be done properly.
Thanks again,
Colin

As you can see the floor is concrete and the fall will be from the tub end to the far wall end. The floor will be level up to just past the pipes all along. There will be a glass shower screen running along the wall from the tub end about 1300 from the wall and the remainder will be the walk into the shower area. The end wall is where we would like to position the drain.
Our thoughts were to screed the floor with a slope to the waste and then Ditra matt then tile ontop of that once tanked, if needed. I'm not entirely sure the best and simplest way to proceed and your thoughts are appreciated. If you nee more info let me know.
This is a job for a friend and not paid, but at the same time it has to be done properly.
Thanks again,
Colin



