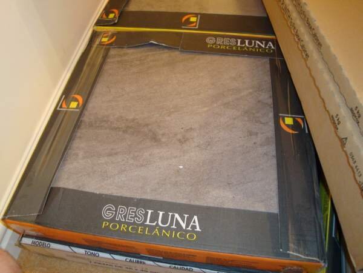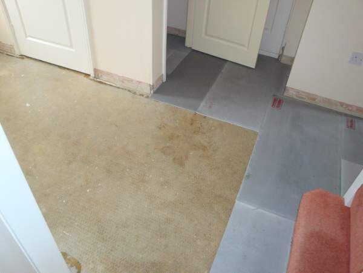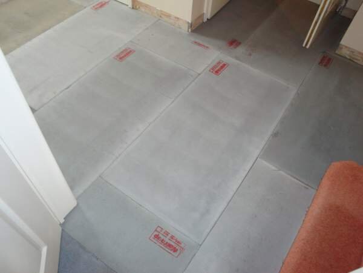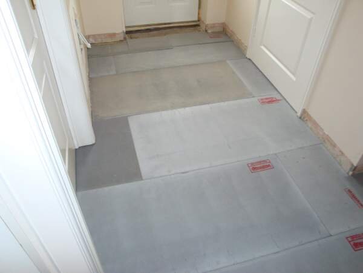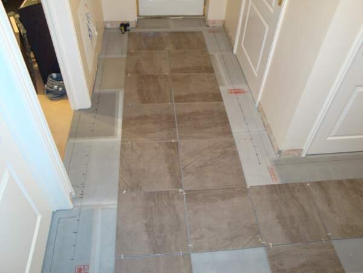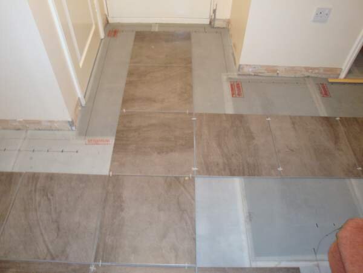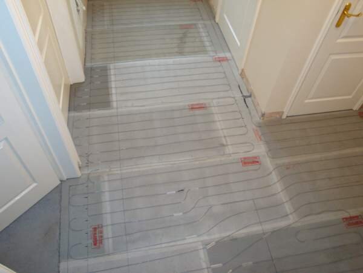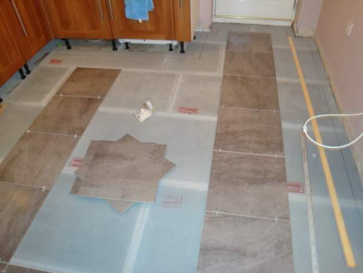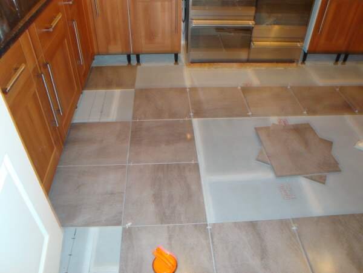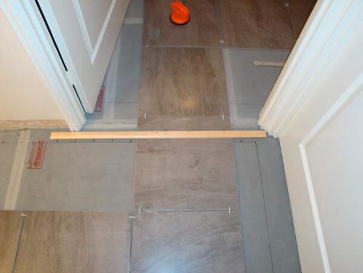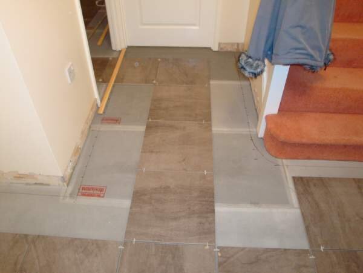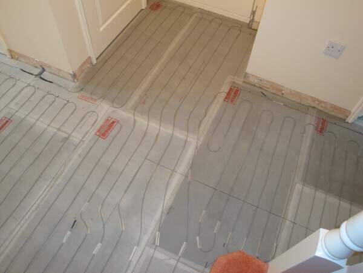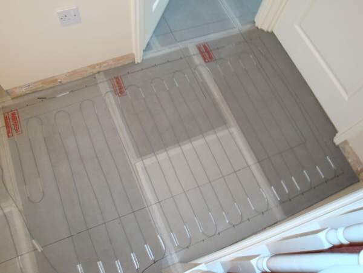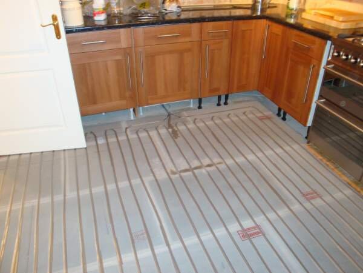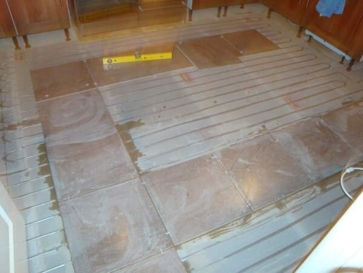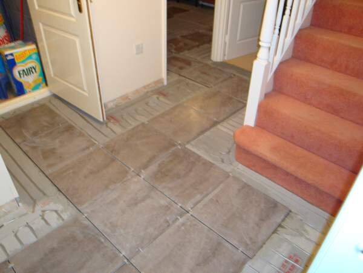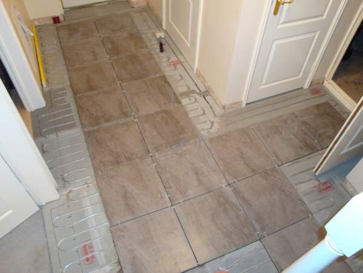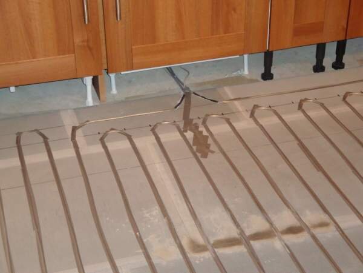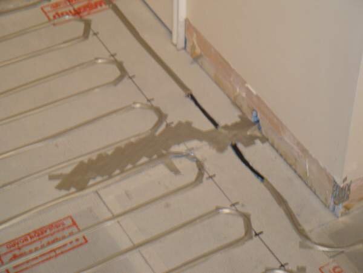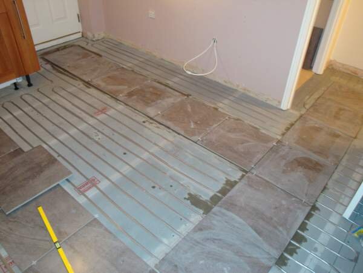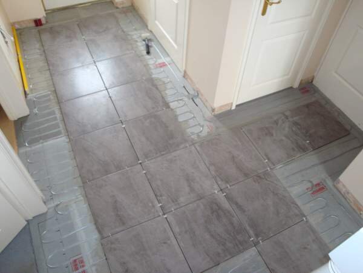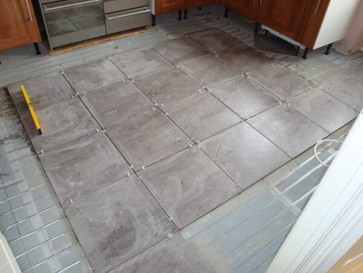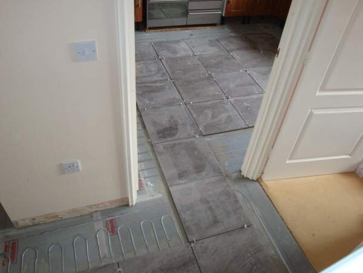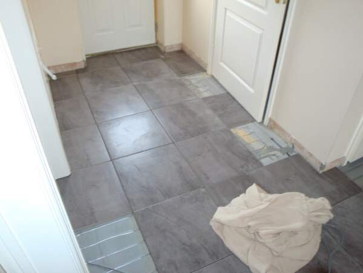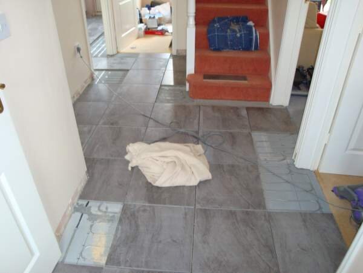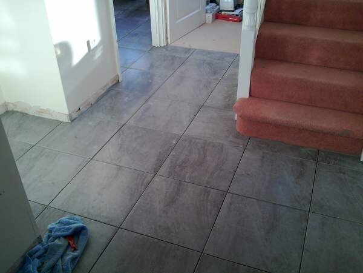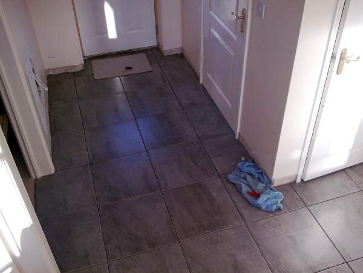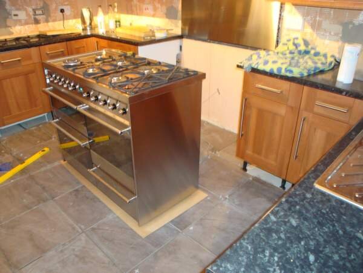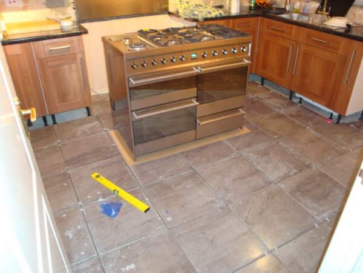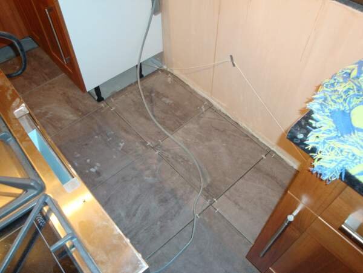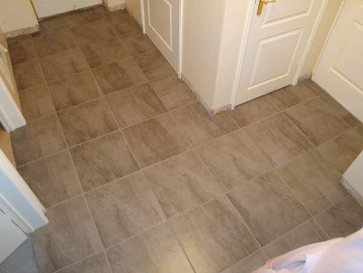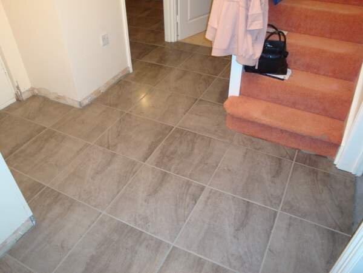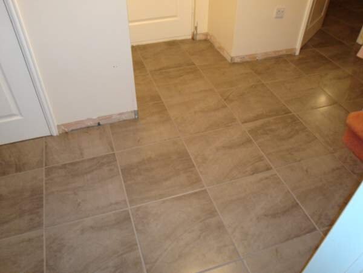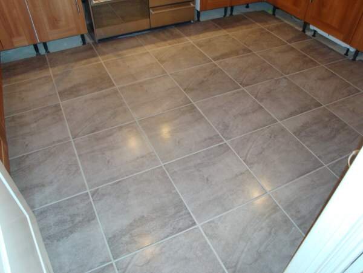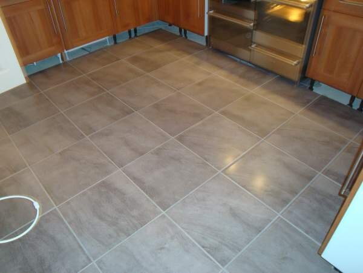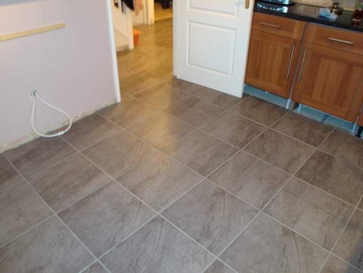J
jimbob
I joined this forum a few months back to ask a question about trowels, and I've pestered you all ever since about my proposed tiled floor with UFH, so its only fair I share my experiences with all those who have helped 
Hopefully any newbies will also gain some tips from my mistakes and tribulations.....I'll do this over a number of posts this week as my computer takes an age to upload photo's :mad2:
Planning
Back in June/July my wife declared she wanted the hall and kitchen floor tiled with UFH beneath. "On yer bike" says I, so we sat down to discuss it and finally agreed she was right :incazzato:
After a bit of shopping around she, sorry I mean we, picked out some porcelain tiles, 450mm x 450mm, 9mm thick, Gresluna Porcelanico Yin Yang in slate grey effect, at £23 per square metre (reduced from £29) - see pic.
Kitchen excluding units is about 8 square metres and hallway is about 8 square metres.
We bought the tiles and took a couple of fitters business cards from the shop. Some time over the next couple of weeks my wife suggested I do it myself - we both laughed. I have a reputation in my family at being useless at DIY, especially with my mother after she walked in to my bedroom once when I was a young child to find I had stripped my alarm radio down to its many different parts and couldn't then put it back together. She has a long memory, my mother. Anyway, I digress.
Somehow we warmed to the idea of me giving it a bash, if nothing more than to save money during times of recession. Having never laid a tile in my life (or never even cleaned one for that matter), I began getting the heeby jeebies, so decided I needed a little course to get me started. A quick look round this site and I promptly booked on the NETT 4 dayer.
That went well, but by this time I was beginning to realise this wasn't going to be quite so cheap as I anticipated due to the equipment needed to do the job properly. Having already forked out for my course, there was no going back :yikes:
Finally we managed to get the UFH - my missus works for an electrical contractor and they got us Warmup at trade prices, including the insulation boards. We went for the loose wire system as our hallway is a bit of a dog leg type shape.
Preparation
Kitchen floor was nice smooth concrete under the original laminate wood. Hallway was carpeted but with same concrete underneath. Laminate was ripped up and carpet, and all carpet grippers (well glued) were pulled up too. Used my gundlach scraper to make sure all adhesive was removed, then used Everbuild SBR Bond from Tradetiler to prime the floor - 2 coats, one lengthways the other widthways to ensure full coverage
When ripping up the carpet grippers near the front door a fair bit of concrete came up too - must have been loose - so got hold of some Mapei Ultraplan Maxi SLC, hoovered and primed the hole as best i could a filled it with the SLC. Once dry, primed the SLC as well. Bish bash bosh, prep done.
If anyone is still awake I shall continue this on another post.....:yikes:
Hopefully any newbies will also gain some tips from my mistakes and tribulations.....I'll do this over a number of posts this week as my computer takes an age to upload photo's :mad2:
Planning
Back in June/July my wife declared she wanted the hall and kitchen floor tiled with UFH beneath. "On yer bike" says I, so we sat down to discuss it and finally agreed she was right :incazzato:
After a bit of shopping around she, sorry I mean we, picked out some porcelain tiles, 450mm x 450mm, 9mm thick, Gresluna Porcelanico Yin Yang in slate grey effect, at £23 per square metre (reduced from £29) - see pic.
Kitchen excluding units is about 8 square metres and hallway is about 8 square metres.
We bought the tiles and took a couple of fitters business cards from the shop. Some time over the next couple of weeks my wife suggested I do it myself - we both laughed. I have a reputation in my family at being useless at DIY, especially with my mother after she walked in to my bedroom once when I was a young child to find I had stripped my alarm radio down to its many different parts and couldn't then put it back together. She has a long memory, my mother. Anyway, I digress.
Somehow we warmed to the idea of me giving it a bash, if nothing more than to save money during times of recession. Having never laid a tile in my life (or never even cleaned one for that matter), I began getting the heeby jeebies, so decided I needed a little course to get me started. A quick look round this site and I promptly booked on the NETT 4 dayer.
That went well, but by this time I was beginning to realise this wasn't going to be quite so cheap as I anticipated due to the equipment needed to do the job properly. Having already forked out for my course, there was no going back :yikes:
Finally we managed to get the UFH - my missus works for an electrical contractor and they got us Warmup at trade prices, including the insulation boards. We went for the loose wire system as our hallway is a bit of a dog leg type shape.
Preparation
Kitchen floor was nice smooth concrete under the original laminate wood. Hallway was carpeted but with same concrete underneath. Laminate was ripped up and carpet, and all carpet grippers (well glued) were pulled up too. Used my gundlach scraper to make sure all adhesive was removed, then used Everbuild SBR Bond from Tradetiler to prime the floor - 2 coats, one lengthways the other widthways to ensure full coverage
When ripping up the carpet grippers near the front door a fair bit of concrete came up too - must have been loose - so got hold of some Mapei Ultraplan Maxi SLC, hoovered and primed the hole as best i could a filled it with the SLC. Once dry, primed the SLC as well. Bish bash bosh, prep done.
If anyone is still awake I shall continue this on another post.....:yikes:


