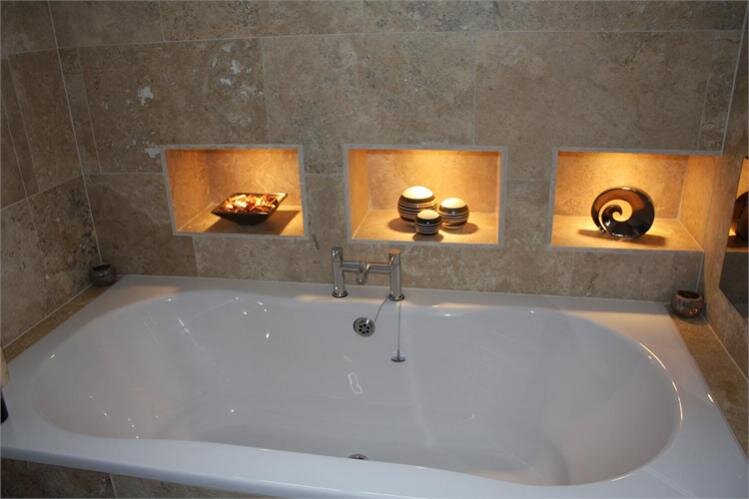L
laldie
Hi TF,
I've found this forum thankfully before my loft bath n loo goes into full production,
I've attached what it looks like now:



I'm working on a slim budget as i've got a new arrival due in April,
however lucked out and got 20sqm of Natural Stone Effect Travertine Tiles (400 x 600 mm /10mm thick) pretty cheap.
Work starts this weekend with the partitions, cistern wall and bath frame going up, I've got another fortnight before the plumber and electrician are on site to do the gubbins.
I would be obliged if anyone could advise on the sloping walls on either side of the loft, is it better to leave these as they are or tile?
my old man is going to do the tiling and i would hate for one of them to fall out on a loved one, he has tiled a fair bit and his work does look pretty good but I've just carried these packs up the stairs and realised just how heavy they are...
many thanks
Laldie
I've found this forum thankfully before my loft bath n loo goes into full production,
I've attached what it looks like now:



I'm working on a slim budget as i've got a new arrival due in April,
however lucked out and got 20sqm of Natural Stone Effect Travertine Tiles (400 x 600 mm /10mm thick) pretty cheap.
Work starts this weekend with the partitions, cistern wall and bath frame going up, I've got another fortnight before the plumber and electrician are on site to do the gubbins.
I would be obliged if anyone could advise on the sloping walls on either side of the loft, is it better to leave these as they are or tile?
my old man is going to do the tiling and i would hate for one of them to fall out on a loved one, he has tiled a fair bit and his work does look pretty good but I've just carried these packs up the stairs and realised just how heavy they are...
many thanks
Laldie




