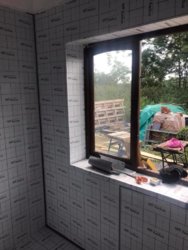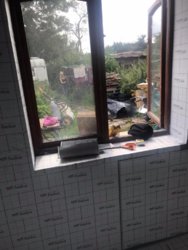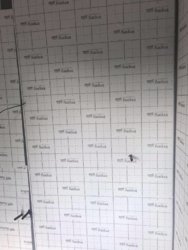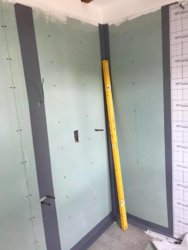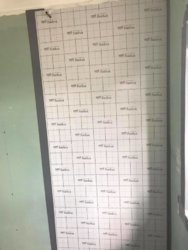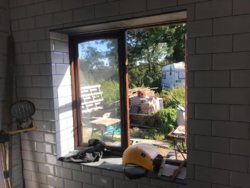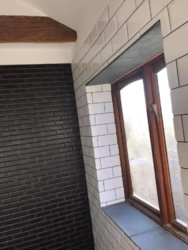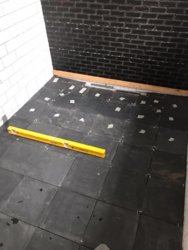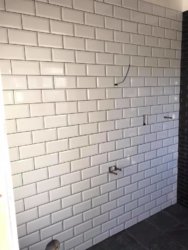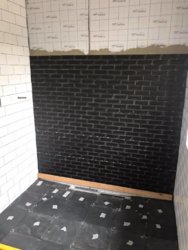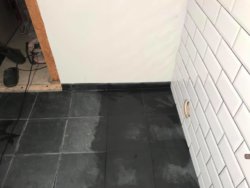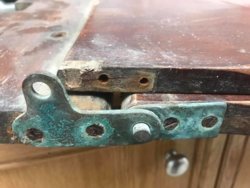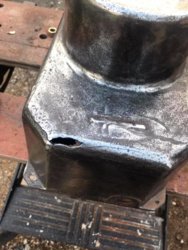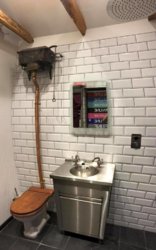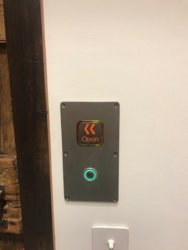Adam18Spring
TF
Hi all
In a kind of 'Payment' for all the advice i have got from here i have decided to do a build thread for my wet room, it may help someone in the future it may not but here it goes!
Room size is 1.8M x 2.2M, at the end of the extension i finished building a last year. I work full time so this may take a while as it will just be me doing this...
Screed is an anhydrite screed currently 50mm below finished floor level, i shuttered of 150mm before the screed went in to accomidate the drain.
With that let's start with the blank canvas.


You can see the shuttered off area here
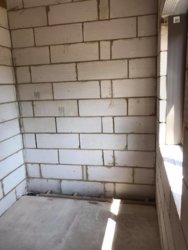
Rough toilet location

Ceiling already plastered


So first up we need to get our services in:
Toilet Overhead Cisten
Hot/Cold for sink
Feed to Wall mounted shower
Feed to wall mounted wand flexi shower thing
The shower will be digital so also some Cat5
Planning the pipe routes and flush mounting the clips As i am battening and boarding (Didn't feel i could get the finish i wanted with the DotnDab) i only needed to recess the surface mounted clips to just below the batten depth of 18mm. So with that in mind:


Next up was making the copper pipework.
Now, i had no soldering iron but i can just about TIG Weld... Just Dan, just....
So making the pipes and installing



Next up was the extraction, used a 150mm inline fan from Vent-Axia



Next up i wanted to battern all the walls rather than d+d as i wasnt confident enough to get a good finish.
So batten at 400mm centers.
Also placed ply around the pipes so i can a good fixing point





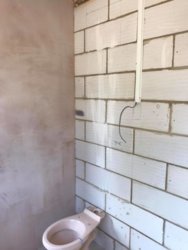
In a kind of 'Payment' for all the advice i have got from here i have decided to do a build thread for my wet room, it may help someone in the future it may not but here it goes!
Room size is 1.8M x 2.2M, at the end of the extension i finished building a last year. I work full time so this may take a while as it will just be me doing this...
Screed is an anhydrite screed currently 50mm below finished floor level, i shuttered of 150mm before the screed went in to accomidate the drain.
With that let's start with the blank canvas.
You can see the shuttered off area here

Rough toilet location
Ceiling already plastered
So first up we need to get our services in:
Toilet Overhead Cisten
Hot/Cold for sink
Feed to Wall mounted shower
Feed to wall mounted wand flexi shower thing
The shower will be digital so also some Cat5
Planning the pipe routes and flush mounting the clips As i am battening and boarding (Didn't feel i could get the finish i wanted with the DotnDab) i only needed to recess the surface mounted clips to just below the batten depth of 18mm. So with that in mind:
Next up was making the copper pipework.
Now, i had no soldering iron but i can just about TIG Weld... Just Dan, just....
So making the pipes and installing
Next up was the extraction, used a 150mm inline fan from Vent-Axia
Next up i wanted to battern all the walls rather than d+d as i wasnt confident enough to get a good finish.
So batten at 400mm centers.
Also placed ply around the pipes so i can a good fixing point



