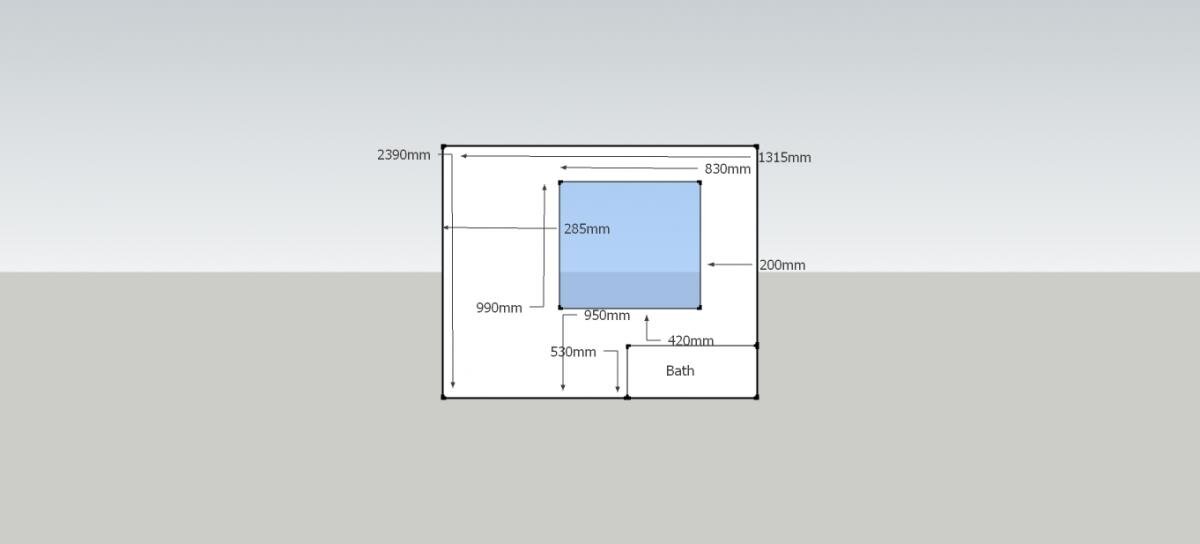R
reeves1985
Finally got round to setting out tiles but i'm after a bit of help regarding setting out the most complicated wall which I need to get my horizontal line correct for to follow around the room.
I have added a little crude diagram of the wall with dimensions on.
The tiles I am using are 400x250 and the will be stacked landscape,
It seems everyway I try I end up with cuts that aren't ideal.

:yikes:
I have added a little crude diagram of the wall with dimensions on.
The tiles I am using are 400x250 and the will be stacked landscape,
It seems everyway I try I end up with cuts that aren't ideal.

:yikes:




