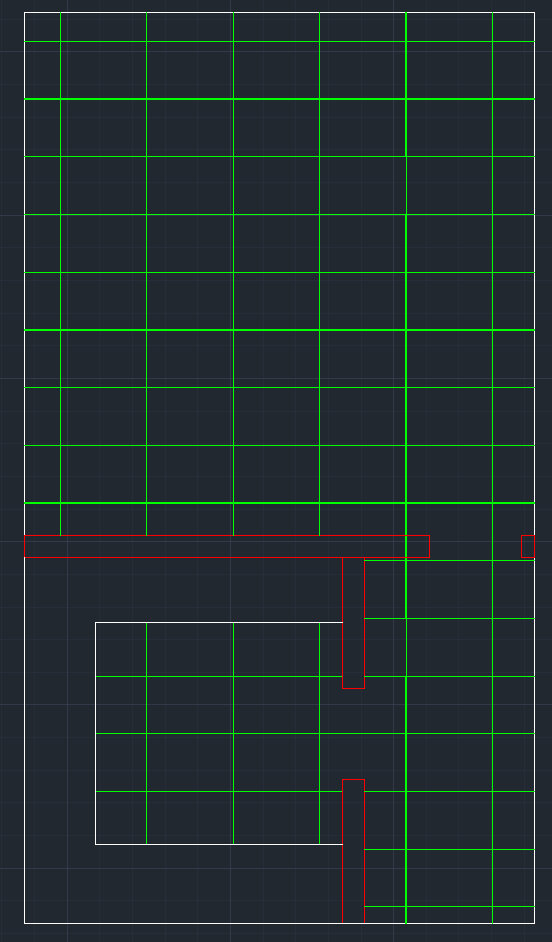J
JonR
As some of you may have seen, from a previous thread, at the moment I am in the process of tiling my downstairs. I have been using some CAD software to look at potential setting out ideas. Coming up with an idea that satisfies a few criteria, however I may be going about it all wrong.
At the moment I have centralised the tile in the hallway, so that when you open the front door it looks even. I have also centralised the grout line going into the kitchen off to the left so that you aren't standing on two grout lines every time you walk into the room.
However I was wondering if people had any better ideas on how to lay out the floor space to be more aesthetically pleasing?
Thanks
Jon

At the moment I have centralised the tile in the hallway, so that when you open the front door it looks even. I have also centralised the grout line going into the kitchen off to the left so that you aren't standing on two grout lines every time you walk into the room.
However I was wondering if people had any better ideas on how to lay out the floor space to be more aesthetically pleasing?
Thanks
Jon




