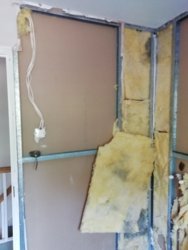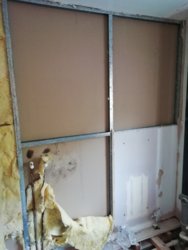T
tony Dimartino
Im about to rip up a chipboard floor which is falling apart, I was going to lay ply and overboard with NMP or Hardie, Ive seen that there is 22mm backing board can this be used directly on to joists or does am i better laying ply and then a 6mm backing board? Any adivise appreciated
also one of my stud walls needs reboarding and is part of a shower, should i use 12mm NMP straight on to the metal studs and does this need tanking?
many Thanks
also one of my stud walls needs reboarding and is part of a shower, should i use 12mm NMP straight on to the metal studs and does this need tanking?
many Thanks



