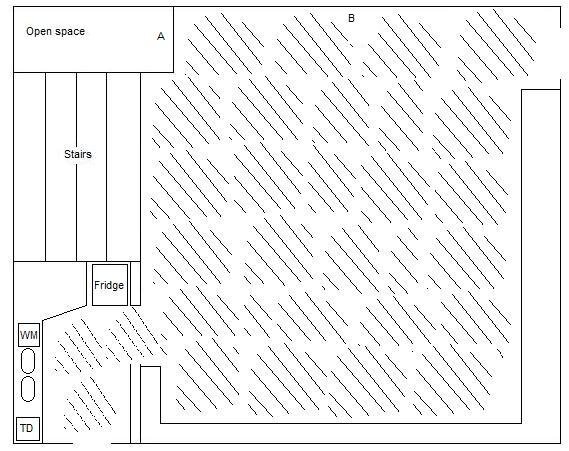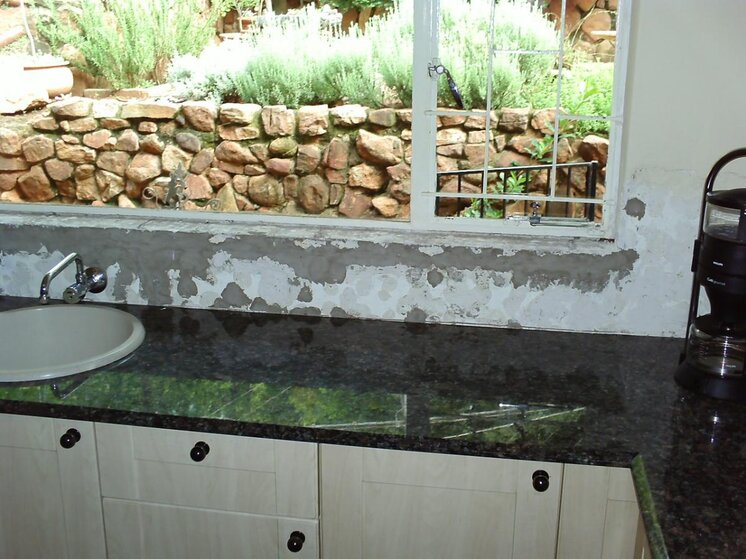T
tileboy
Hi guys and girls...
I'd appreciate some input from y'all about the following room and how to set out. Please refer to the picture I have attached to this post.
If you look at wall A...It bows inward sort of concave if you will. Wall B is impossibly contoured at the bottom where the wall meets the floor and as a result is SO not straight.
The area coloured in with lines is whats to be tiled. The floor is completely unlevel. If you put his 480mmx480mm porcelain tiles down on the floor and you push one corner down, the opposing corner lifts up. Now you tell me? Warped tiles? OR crappy floor? There is DEFINITELY a raised section of the floor where some amoeba tried to level out the area but failed dismally.
Also, the client didn't fancy having the floor levelled because he didn't want to raise the height of the floor. Now the way I see it, there is no "non-commercial" way to straighten out a floor without raising the height of the floor. Yes ok so maybe one doesn't have to use self levelling compound true but even if you put some sort of thin wooden cover over it you're still possibly left with un safe areas underneath that wood and what ever the thickness of the wood you're more than likely going to lift the floor by that equivalent so please tell me this guy was talking out of his rear end because no amount of technical explanation got this poor soul to understand what I was saying and to make matters worse, he tried to catch me out by doing his own "homework" to find out how one is supposed to tile, I mean what a fruit cake. You know when someone makes you feel stupid about what you know and you end up questioning yourself? Which, by definition, is completely daft because I'm the tiler and I know what works and what doesn't.
Now if you guys have come across such an untrusting, know it all type of character before then firstly let me sympathise because getting through to this dude was like trying to rid a mosquito of its incessent need to suck blood!!!
Anyway, please look at the picture attached and tell me how you guys would go about setting out this cowboy's floor. I had a massive issue with pinching grout lines and no amount of give and take anywhere fixed the problem. Also, I used 5mm spacers. I know for floors one should really try to do it by eye as best you can because using spacers assumes that all your tiles are perfectly the same size. He wanted spacers and he wasn't having it that his tiles are "possibly not the same size". They weren't rectified tiles so what is the chance that they would ALL be exactly the same? IMPOSSIBLE I say...
Excuse my tone in this post if it seems like I'm annoyed, its because I am but I would really appreciate any help from any of you....
Thanks in advance guys and girls...
Regards,
Tileboy
I'd appreciate some input from y'all about the following room and how to set out. Please refer to the picture I have attached to this post.
If you look at wall A...It bows inward sort of concave if you will. Wall B is impossibly contoured at the bottom where the wall meets the floor and as a result is SO not straight.
The area coloured in with lines is whats to be tiled. The floor is completely unlevel. If you put his 480mmx480mm porcelain tiles down on the floor and you push one corner down, the opposing corner lifts up. Now you tell me? Warped tiles? OR crappy floor? There is DEFINITELY a raised section of the floor where some amoeba tried to level out the area but failed dismally.
Also, the client didn't fancy having the floor levelled because he didn't want to raise the height of the floor. Now the way I see it, there is no "non-commercial" way to straighten out a floor without raising the height of the floor. Yes ok so maybe one doesn't have to use self levelling compound true but even if you put some sort of thin wooden cover over it you're still possibly left with un safe areas underneath that wood and what ever the thickness of the wood you're more than likely going to lift the floor by that equivalent so please tell me this guy was talking out of his rear end because no amount of technical explanation got this poor soul to understand what I was saying and to make matters worse, he tried to catch me out by doing his own "homework" to find out how one is supposed to tile, I mean what a fruit cake. You know when someone makes you feel stupid about what you know and you end up questioning yourself? Which, by definition, is completely daft because I'm the tiler and I know what works and what doesn't.
Now if you guys have come across such an untrusting, know it all type of character before then firstly let me sympathise because getting through to this dude was like trying to rid a mosquito of its incessent need to suck blood!!!
Anyway, please look at the picture attached and tell me how you guys would go about setting out this cowboy's floor. I had a massive issue with pinching grout lines and no amount of give and take anywhere fixed the problem. Also, I used 5mm spacers. I know for floors one should really try to do it by eye as best you can because using spacers assumes that all your tiles are perfectly the same size. He wanted spacers and he wasn't having it that his tiles are "possibly not the same size". They weren't rectified tiles so what is the chance that they would ALL be exactly the same? IMPOSSIBLE I say...
Excuse my tone in this post if it seems like I'm annoyed, its because I am but I would really appreciate any help from any of you....
Thanks in advance guys and girls...
Regards,
Tileboy







