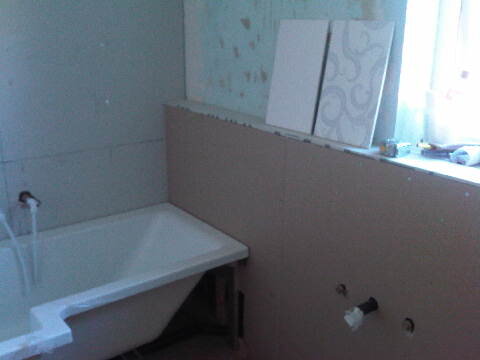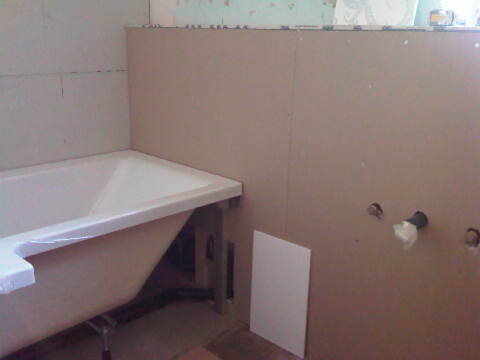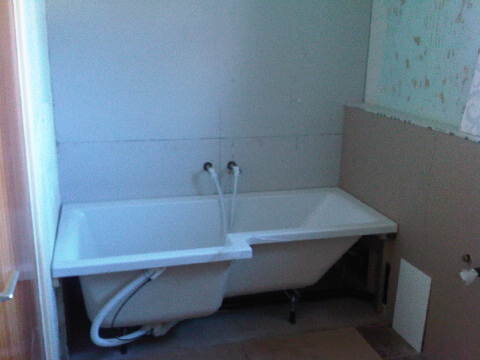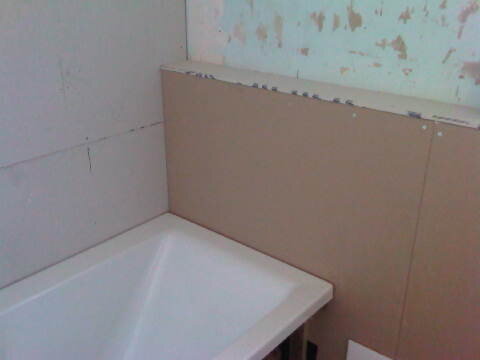F
frigiliana




Where would you start your first row in this bathroom , the tiles are 40 x 25 with a feature pattern of 12 tiles over the bath the rest are the white tile with a faint pattern matching the blue feature , I'm starting to over think it and confusing myself but as some one said on the forum don't fix the first tile till you know where the last one will be.
Cheers Dave (Walls around the bath are going to be tanked first and i still have to rub down the emulsion)

