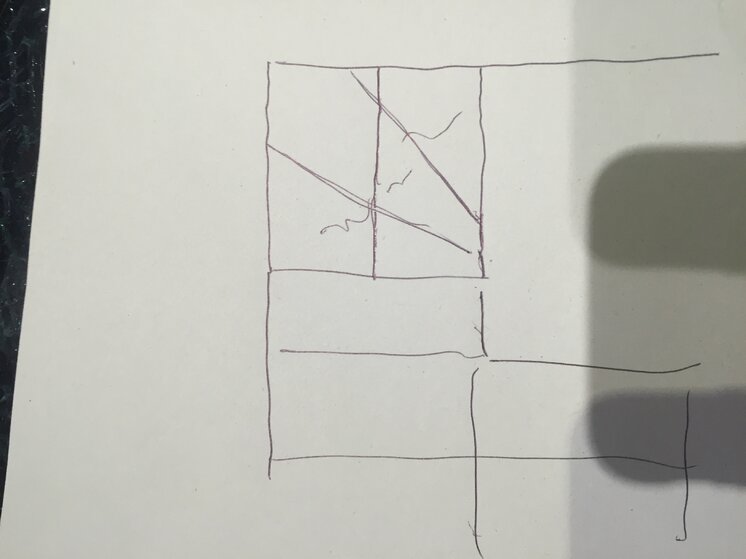O
Old Mod
Ok, so as there has been a few threads on setting out, I'd like to add a quick one.
I'm curious to know how you would tackle this.
So this is it, the last task on the bookmatch project.
It consists of a small winding staircase of 4 treads, but it's not without its problems.
Firstly I'm extremely restricted on materials, both in quantity and design.
2 of the treads exceed the size of the tile in all directions.
So the challenge is to fit the treads and risers with minimum joints and obviously it needs to bookmatch!
All the dimensions are written on the treads and if you expand the image they can be clearly read.
Bottom tread on left you will see a time drawn with 2 very important dimensions on it.
Corner to corner and the maximum amount of useable tile if cut on this axis, and obviously the format size is 1200 X 600.
I have enough plain white to tile the top two risers and one tread, so that's sorted.
I'm then left with 3 more pieces to use
B1
B2
B3
And would prefer to use only 2! Cos I could really do with using the third tile on the landing below, like I said, materials are at a premium and I can't afford to waste one single centimetre.
Cos I could really do with using the third tile on the landing below, like I said, materials are at a premium and I can't afford to waste one single centimetre.
First image is the staircase, next images are of the available pieces.
Thanks guys,
Oh and by the way, I start cutting tonight! Haha
Ooops forgot to add, along back wall there is a line, this is the cut that continues in from hallway and is 85mm wide.
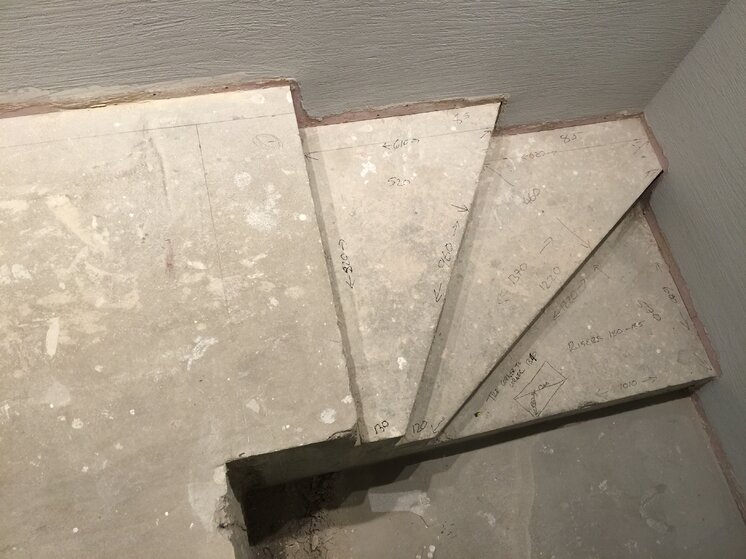
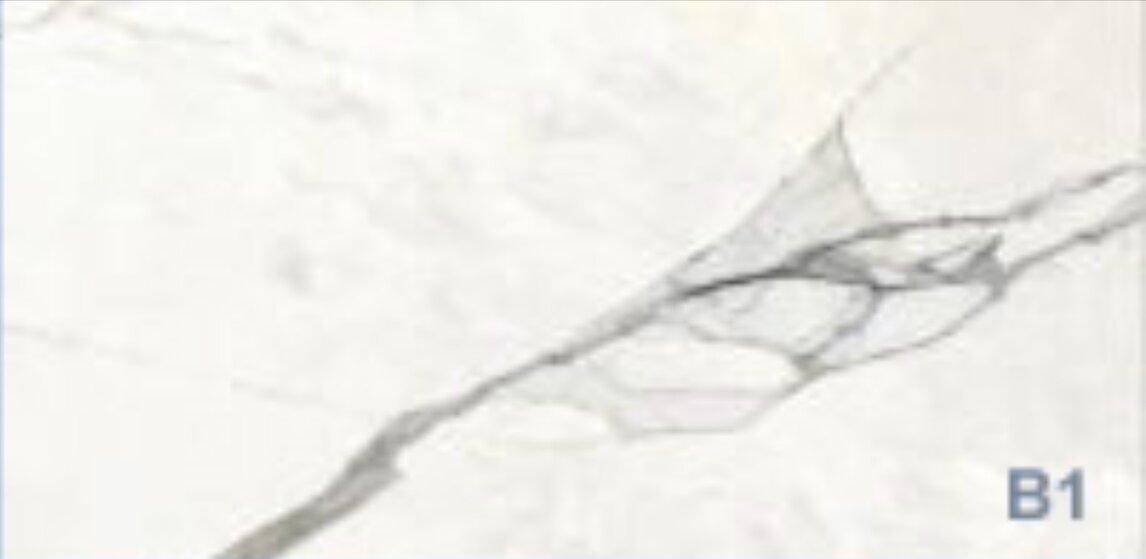
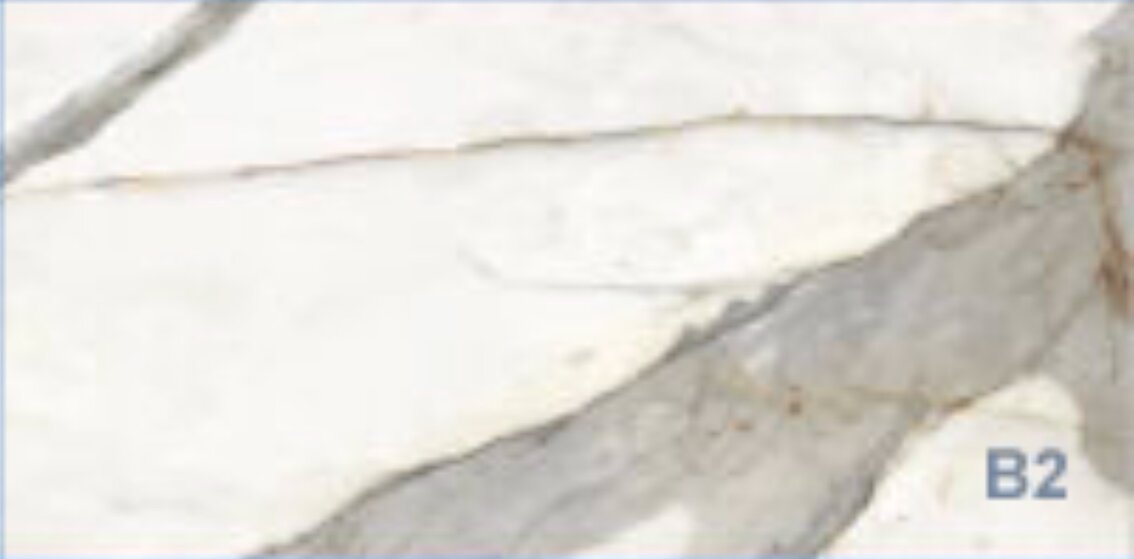
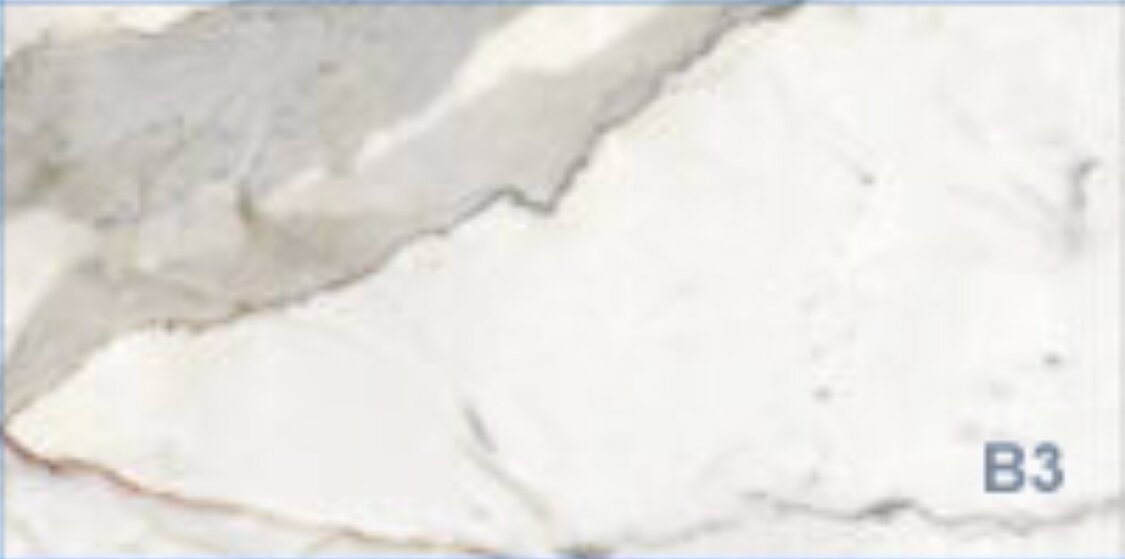
And @GaryTheTiler, I'm 99% sure what you would suggest Gary, so no clues please! Haha
Cheers mate.
I'm curious to know how you would tackle this.
So this is it, the last task on the bookmatch project.
It consists of a small winding staircase of 4 treads, but it's not without its problems.
Firstly I'm extremely restricted on materials, both in quantity and design.
2 of the treads exceed the size of the tile in all directions.
So the challenge is to fit the treads and risers with minimum joints and obviously it needs to bookmatch!
All the dimensions are written on the treads and if you expand the image they can be clearly read.
Bottom tread on left you will see a time drawn with 2 very important dimensions on it.
Corner to corner and the maximum amount of useable tile if cut on this axis, and obviously the format size is 1200 X 600.
I have enough plain white to tile the top two risers and one tread, so that's sorted.
I'm then left with 3 more pieces to use
B1
B2
B3
And would prefer to use only 2!
First image is the staircase, next images are of the available pieces.
Thanks guys,
Oh and by the way, I start cutting tonight! Haha
Ooops forgot to add, along back wall there is a line, this is the cut that continues in from hallway and is 85mm wide.




And @GaryTheTiler, I'm 99% sure what you would suggest Gary, so no clues please! Haha
Cheers mate.


