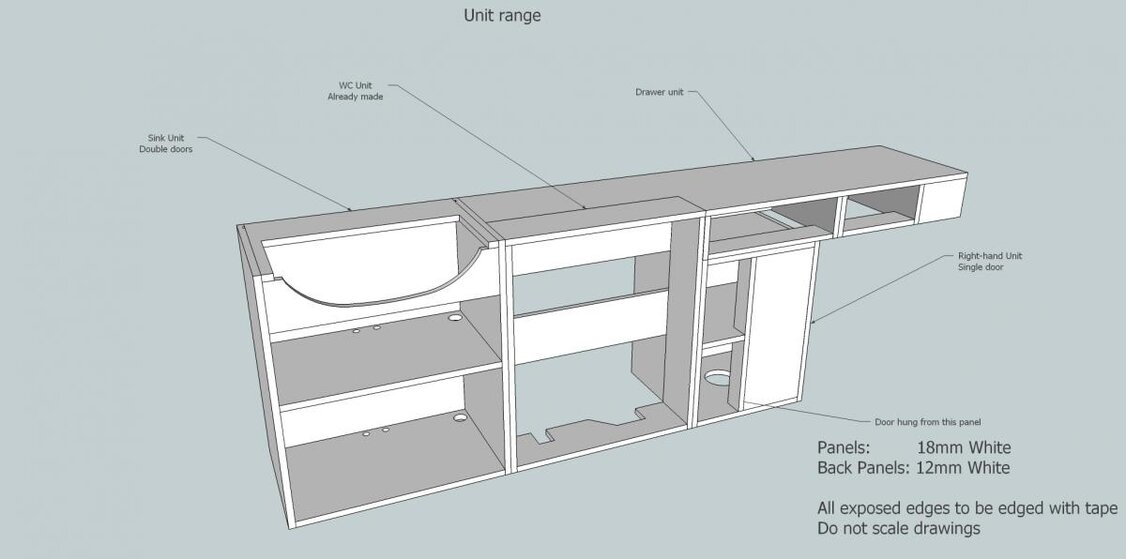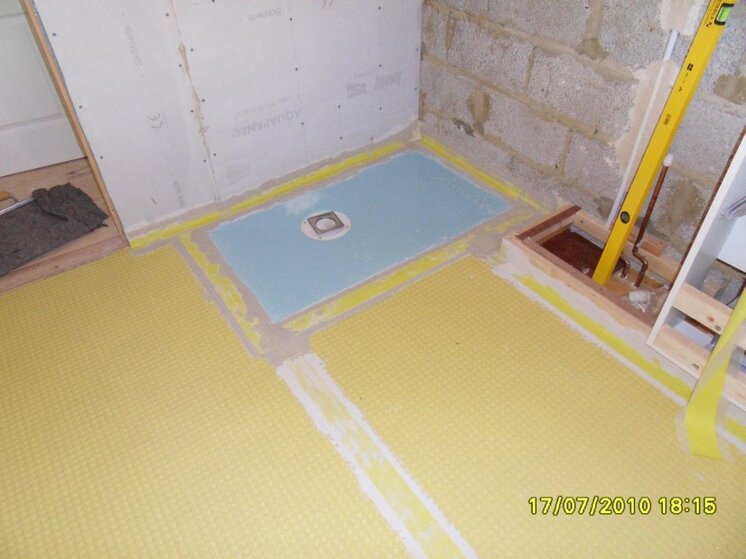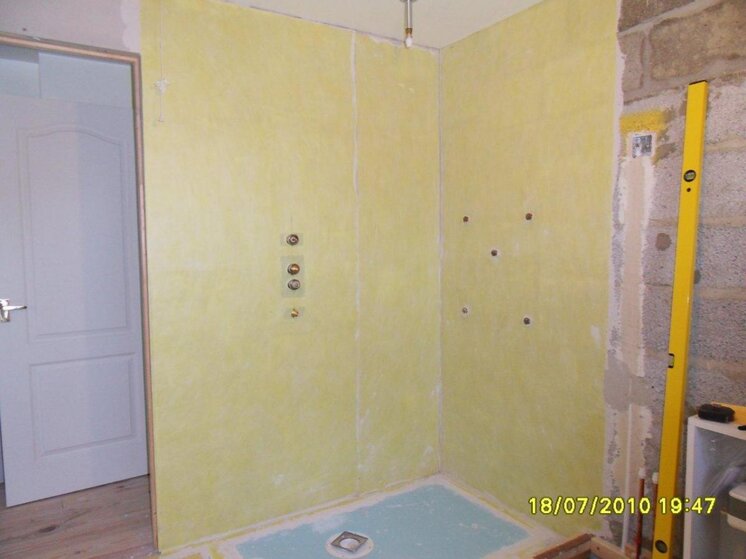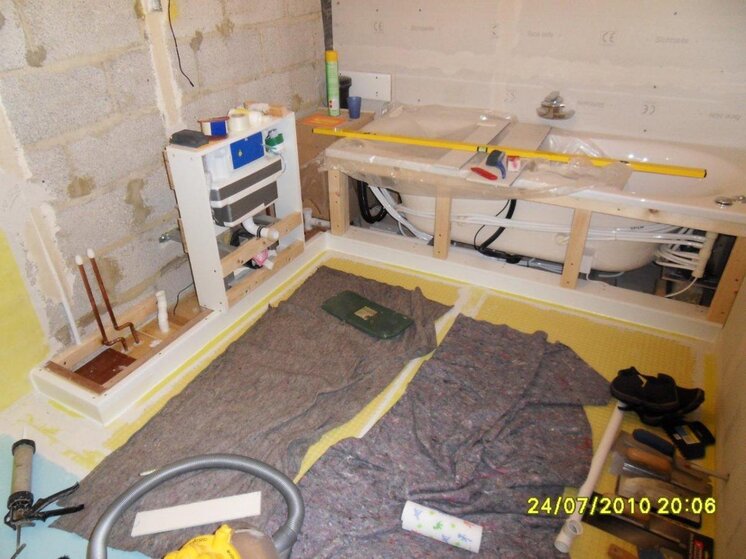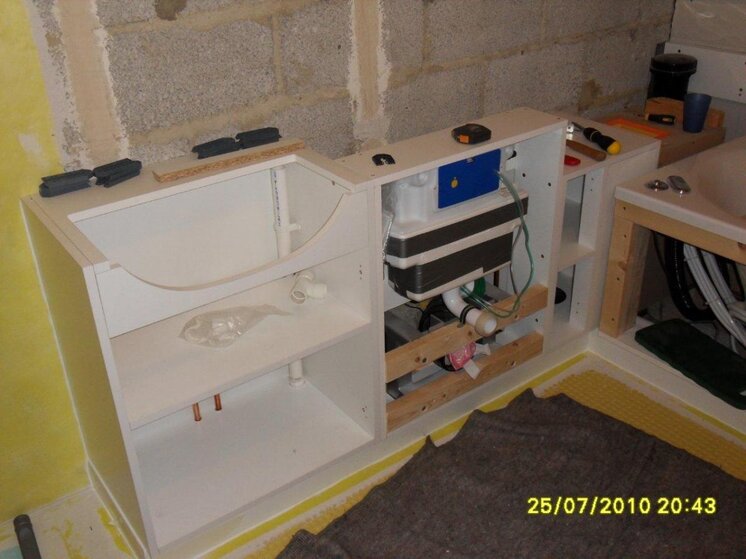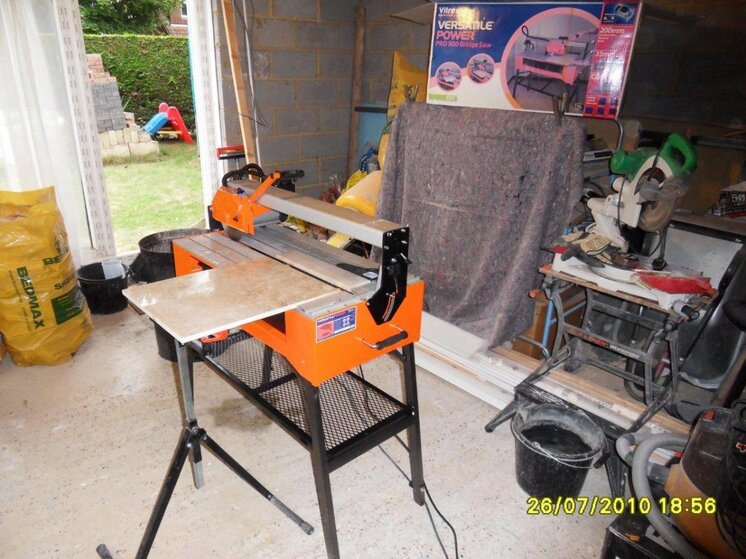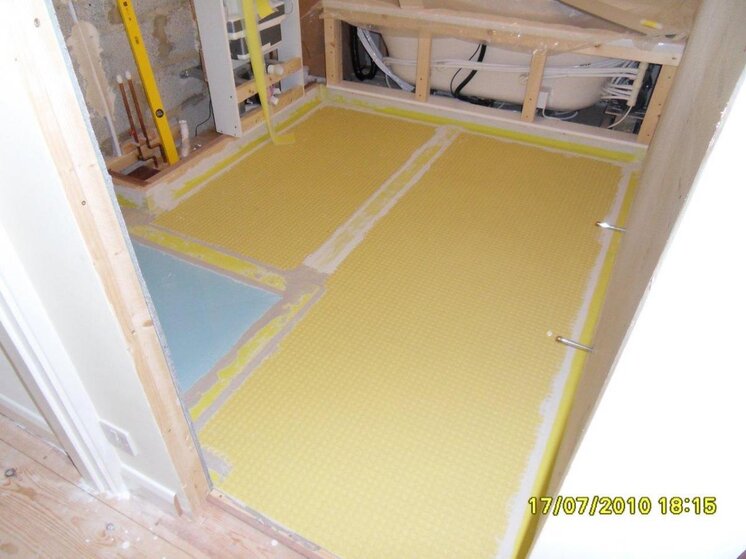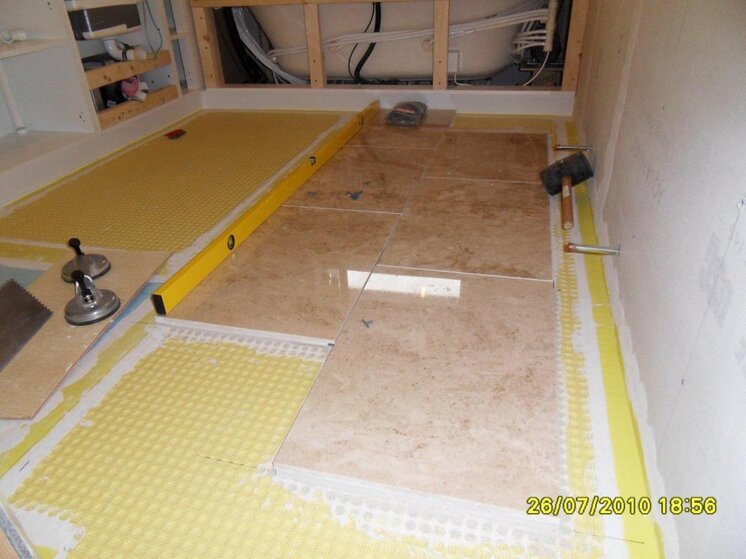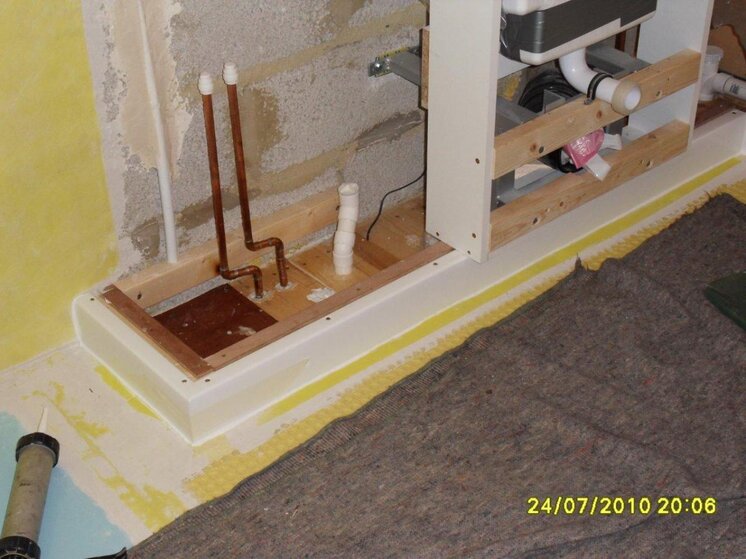R
Ronski
I'm currently in the process of installing our new en-suite, and need to clarify what and how I need to do thing's, and most importantly make sure I do it correctly.
The floor is 22mm tongue and groove floorboards on 200 x 50 joists spaced at 400mm centers, this is further strengthened by cross bracing underneath the joists with 50 x 38 timber, as I needed to lower the ceiling below. There is 20mm Celotex beneath the floorboards between the joists, as I intend on having a heated floor.

Picture of floor partly insulated.
Two of the walls are stud partitions and these are boarded with Knauf Aqua Panel, one wall is Thermalite which I fitted battens to and boarded with Knauf Aqua Panel, the fourth wall is concrete block. Aqua Panel joints to be taped and filled.
We will be using Cappuccino Polished Marble, which weighs around 28kg meter, the shower tray area will be done in marble mosaics, which I believe are 5 x 5cm to hopefully make it less slippery.
The shower area will contain four body jets, a riser rail with shower head, and a ceiling drench rose. There will also be 3 valves, a stop **** to the body jets, a diverter and thermostatic valve.
The bath taps will be wall mounted, center of the bath under the window.
Here's some Google Sketchup pictures of my room, it's drawn to scale, with studs, noggins, joists and Aquapanel all in the correct place for future reference. If anyones interested the file can be downloaded from here.

Aerial View of En-suite

Through the wall view.
I'm considering using Wetdecs 1300 x 820 Tuff2 grp shower base former, and I see he still has an offer on the Dura WP tanking kits.
I will be over boarding the floorboards with 6mm ply as per instructions on Wetdecs website.
My (newbie) questions are:
The floor is 22mm tongue and groove floorboards on 200 x 50 joists spaced at 400mm centers, this is further strengthened by cross bracing underneath the joists with 50 x 38 timber, as I needed to lower the ceiling below. There is 20mm Celotex beneath the floorboards between the joists, as I intend on having a heated floor.
Picture of floor partly insulated.
Two of the walls are stud partitions and these are boarded with Knauf Aqua Panel, one wall is Thermalite which I fitted battens to and boarded with Knauf Aqua Panel, the fourth wall is concrete block. Aqua Panel joints to be taped and filled.
We will be using Cappuccino Polished Marble, which weighs around 28kg meter, the shower tray area will be done in marble mosaics, which I believe are 5 x 5cm to hopefully make it less slippery.
The shower area will contain four body jets, a riser rail with shower head, and a ceiling drench rose. There will also be 3 valves, a stop **** to the body jets, a diverter and thermostatic valve.
The bath taps will be wall mounted, center of the bath under the window.
Here's some Google Sketchup pictures of my room, it's drawn to scale, with studs, noggins, joists and Aquapanel all in the correct place for future reference. If anyones interested the file can be downloaded from here.

Aerial View of En-suite

Through the wall view.
I'm considering using Wetdecs 1300 x 820 Tuff2 grp shower base former, and I see he still has an offer on the Dura WP tanking kits.
I will be over boarding the floorboards with 6mm ply as per instructions on Wetdecs website.
My (newbie) questions are:
- Anybody see any problems with the above so far? Don't be too hard on me...
- Should I tank just the floor (stress membrane), shower area and above the worktop and above the bath? Any need to do other areas?
- Should the membrane come down the wall and slightly over lap the top edge of the bath?
- Does the floor membrane run into the tray, or just up to the edge of the tray?
- Is the heated floor usually laid into the shower tray?
- Are the heated floor cables laid above or below the floor membrane?
- Do I need to use a primer prior to applying tile adhesive, or does this depend on the adhesive used?






