This was such a fun yet stressful project. I had to reglaze most of the black trim tile due to the fact that they weren't finished on all sides.
Attachments
-
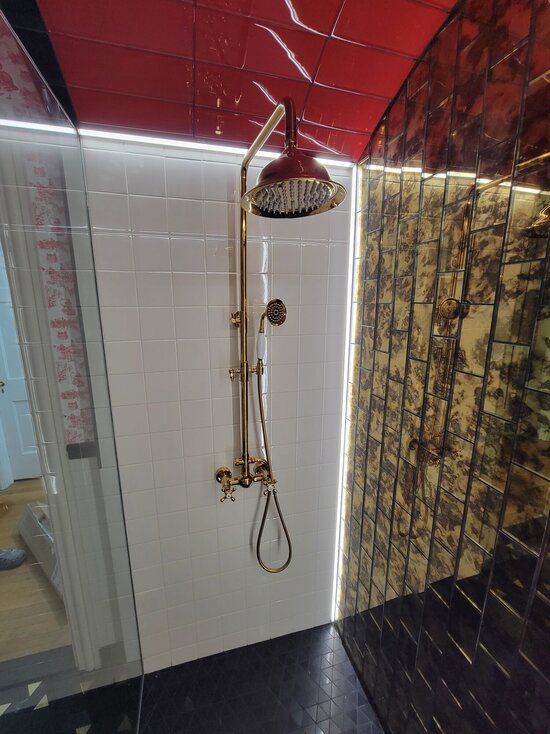 20230630_034921.jpg487.7 KB · Views: 24
20230630_034921.jpg487.7 KB · Views: 24 -
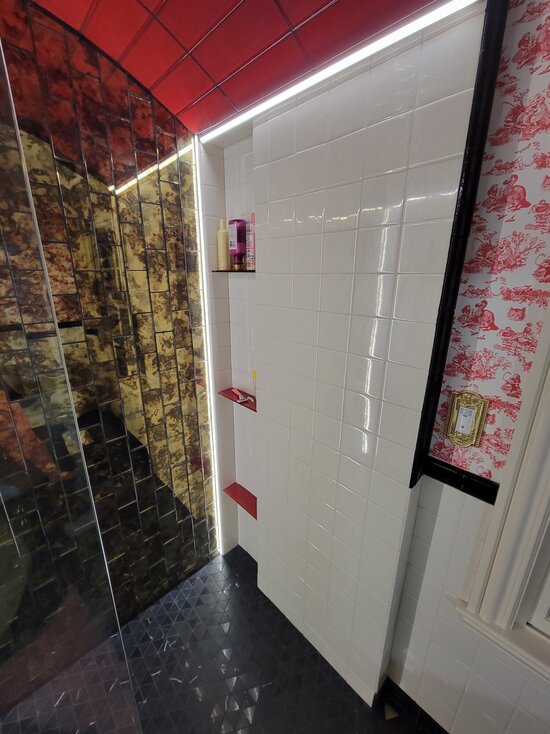 20230630_034926.jpg444.3 KB · Views: 13
20230630_034926.jpg444.3 KB · Views: 13 -
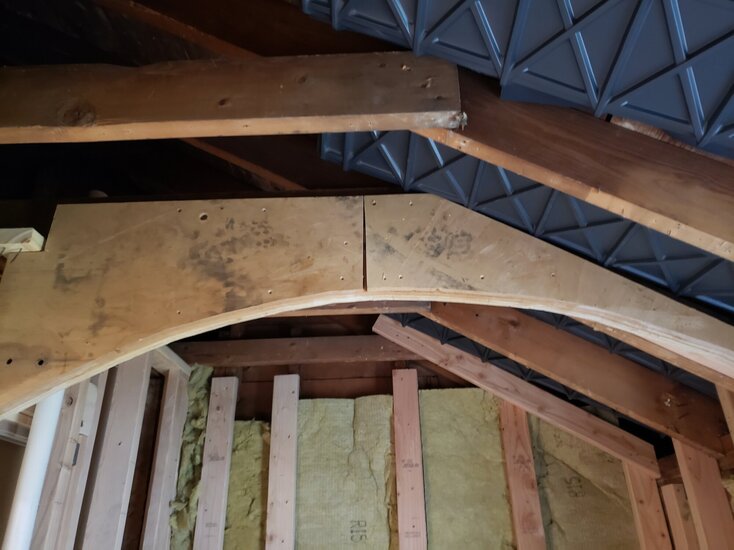 20230302_140830.jpg281 KB · Views: 14
20230302_140830.jpg281 KB · Views: 14 -
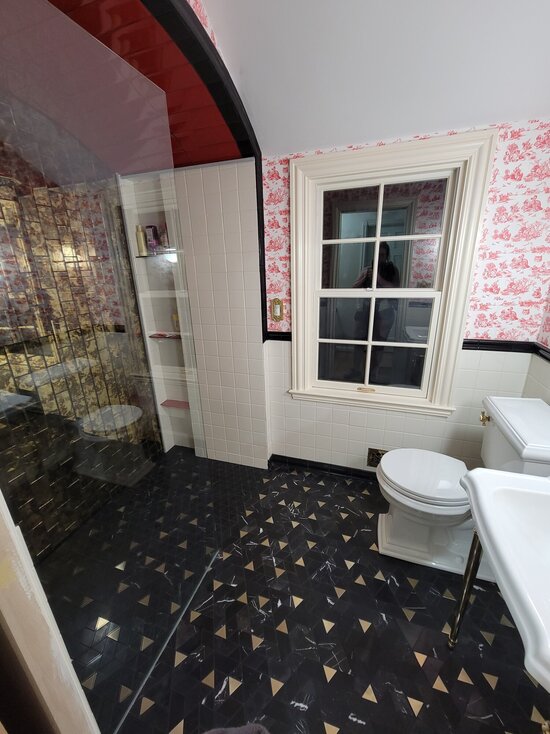 20230630_035107.jpg451.7 KB · Views: 13
20230630_035107.jpg451.7 KB · Views: 13 -
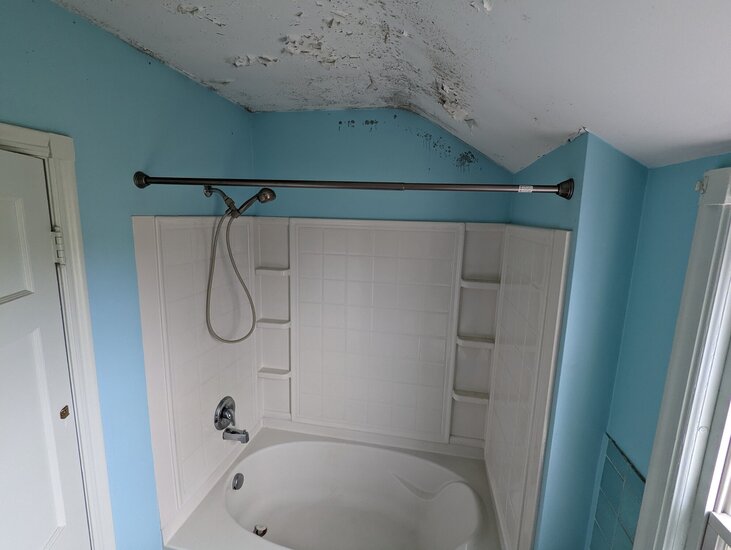 PXL_20220510_160426981.jpg272.4 KB · Views: 14
PXL_20220510_160426981.jpg272.4 KB · Views: 14 -
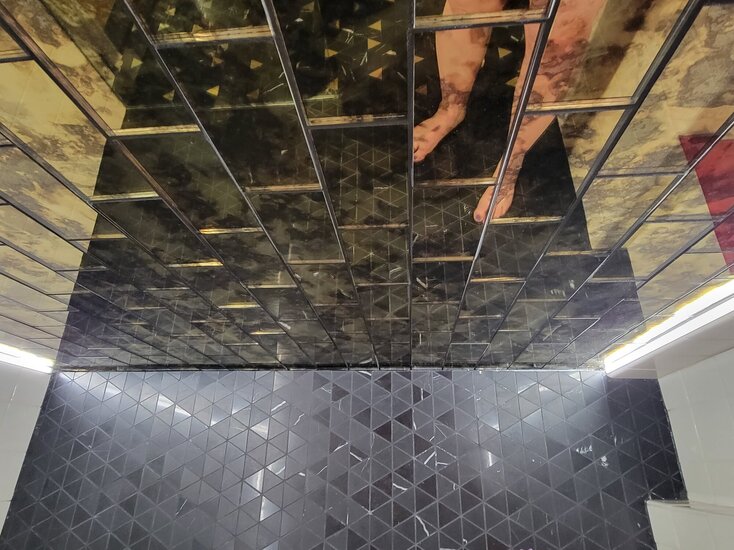 20230630_034915.jpg507.7 KB · Views: 12
20230630_034915.jpg507.7 KB · Views: 12 -
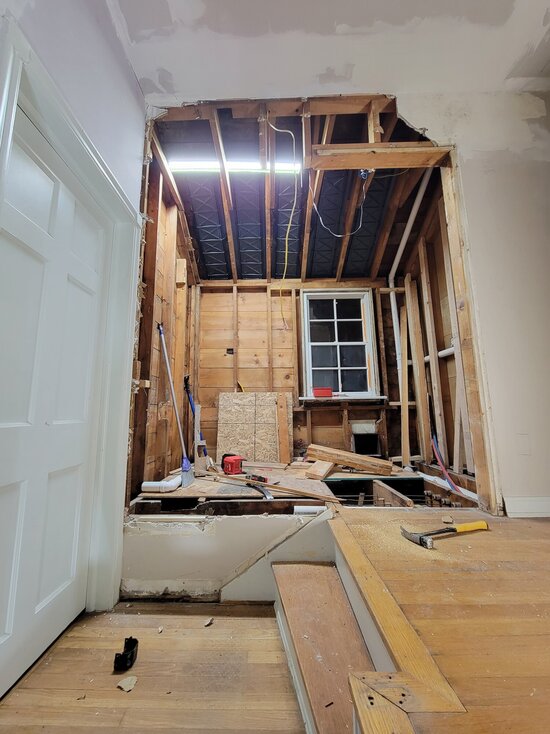 20221218_232842.jpg451.3 KB · Views: 13
20221218_232842.jpg451.3 KB · Views: 13 -
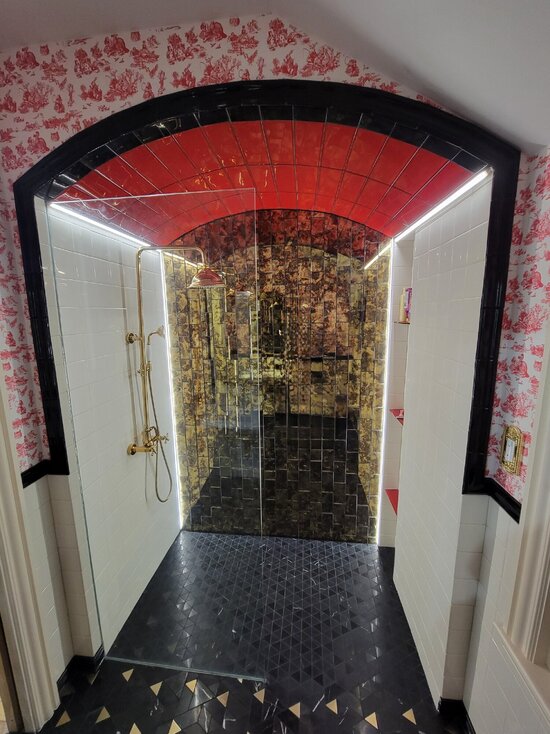 20230630_034906.jpg535.2 KB · Views: 16
20230630_034906.jpg535.2 KB · Views: 16 -
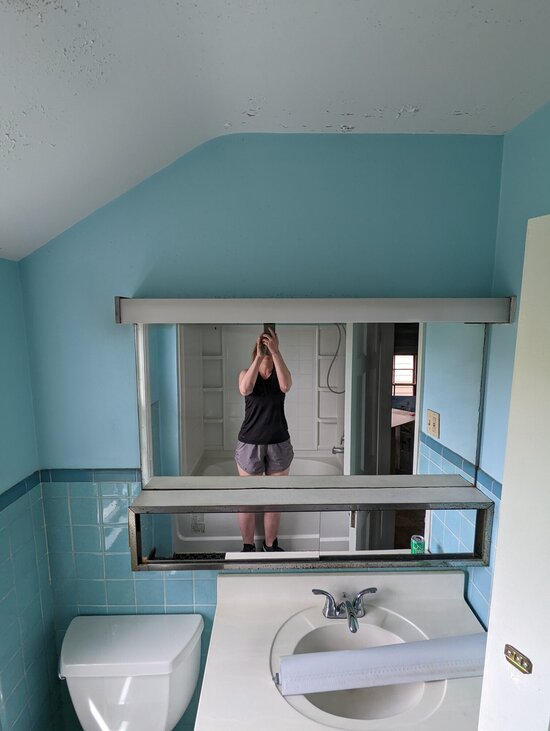 PXL_20220510_160406620.jpg277 KB · Views: 12
PXL_20220510_160406620.jpg277 KB · Views: 12 -
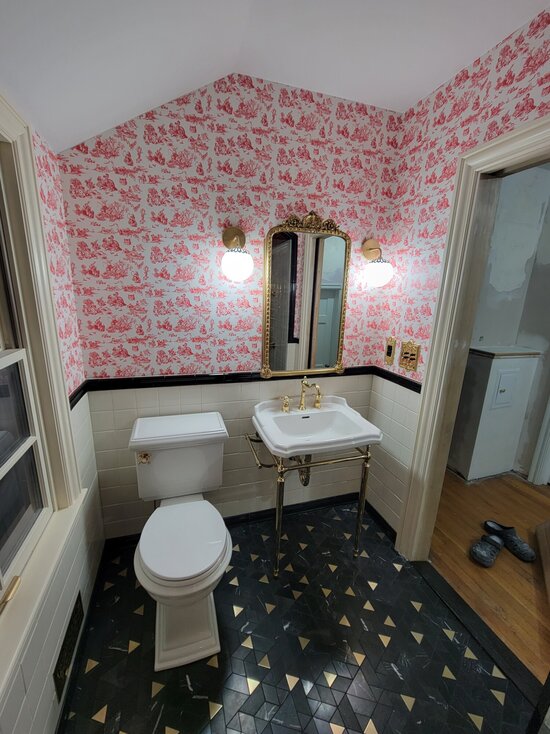 20230630_034947.jpg487.7 KB · Views: 13
20230630_034947.jpg487.7 KB · Views: 13 -
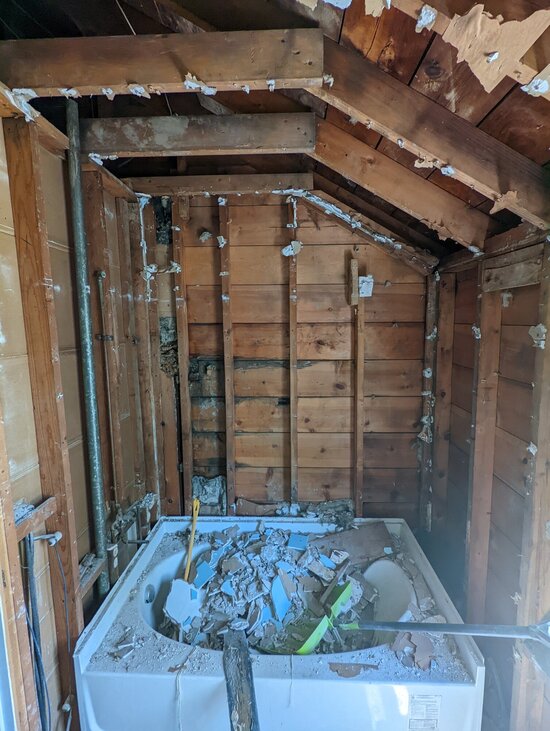 PXL_20220516_181635660.jpg524 KB · Views: 11
PXL_20220516_181635660.jpg524 KB · Views: 11



