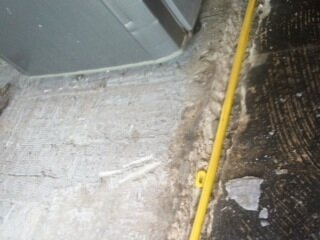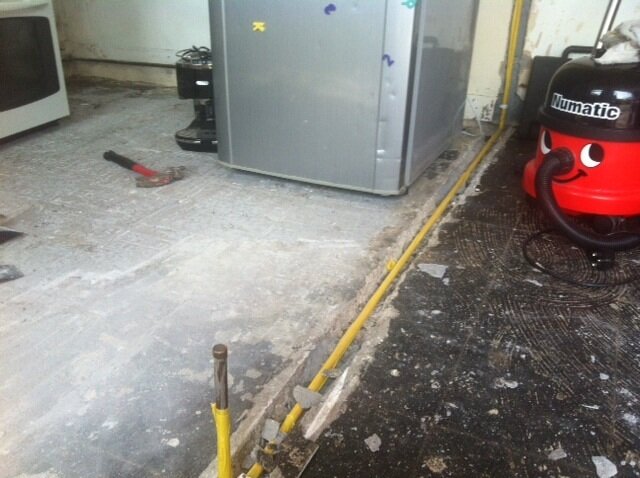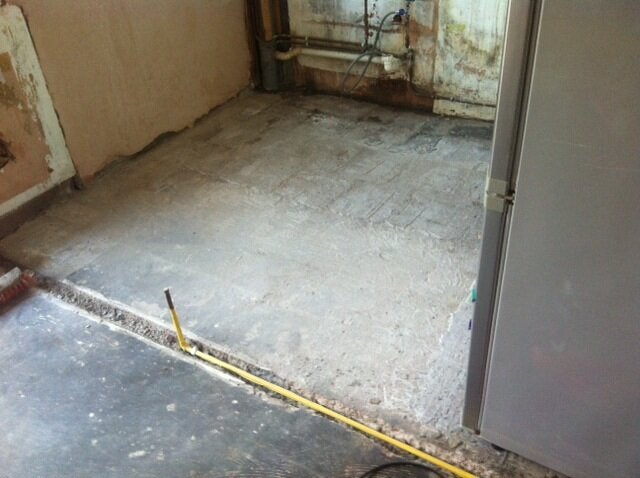T
Tryst
Hi all
we are about to start tiling adjoining rooms, the kitchen and dining room. We have taken down the wall that separated these rooms so the rooms now effectively are one. We have ripped up the wooden flooring that was down in the dining room and the tiles that was down in the kitchen. However, the mortar that was under he kitchen tiles means that the floors between the two rooms are now not level. The mortar in the kitchen adds a few millimetres of height.
what is the best way to get around this so we have a level floor across both rooms for the tiling? Do we now have to get the mortar up which is in the kitchen (this seems it will be a very difficult job)? Or do lay more mortar down on the dining room side when starting the tiling laying to bring that room level with the kitchen?
thanks in advance
we are about to start tiling adjoining rooms, the kitchen and dining room. We have taken down the wall that separated these rooms so the rooms now effectively are one. We have ripped up the wooden flooring that was down in the dining room and the tiles that was down in the kitchen. However, the mortar that was under he kitchen tiles means that the floors between the two rooms are now not level. The mortar in the kitchen adds a few millimetres of height.
what is the best way to get around this so we have a level floor across both rooms for the tiling? Do we now have to get the mortar up which is in the kitchen (this seems it will be a very difficult job)? Or do lay more mortar down on the dining room side when starting the tiling laying to bring that room level with the kitchen?
thanks in advance




