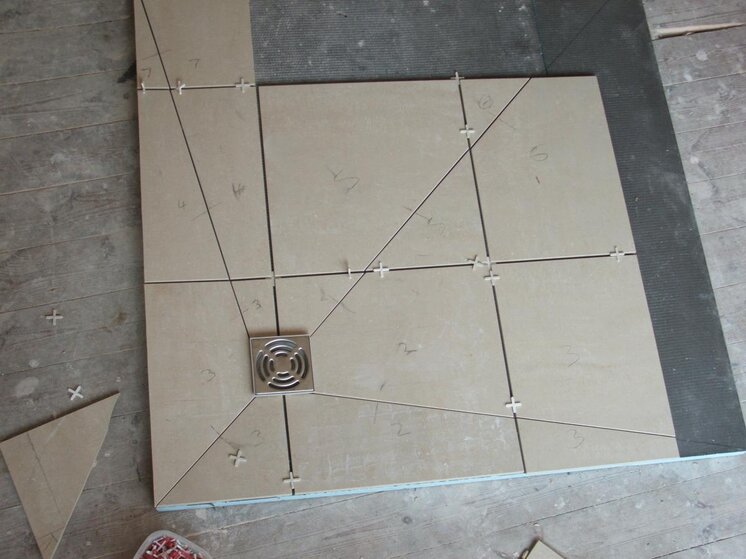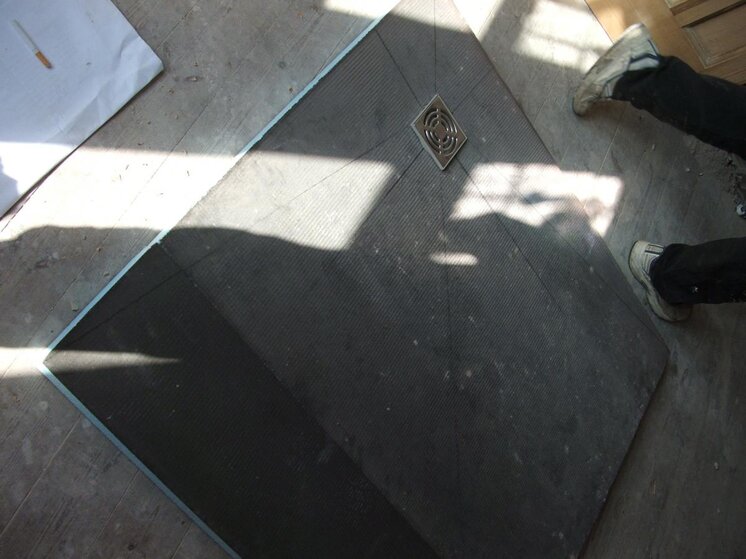A
AJH
First time I've tried this so looking for some advice so I don't make a hash of it. 1300 x 800 tray in place on concrete floor all level. Tilesafe and Devimat to be laid over. I've done simple CAD plan of the floor shape with the 400x400 10mm thick slates drawn over and the layout is fairly even with the first tile centred over the waste outlet (square). I'm thinking that this first tile will need to be cut diagonally one way first then the other to envelope it over the outlet and follow the diagonals of the tray. Obviously I'll then have to trim the ends to fit around the outlet, the thing is how best to cut the tiles? I have been advised by the tile suppliers to use an angle grinder with diamond disc. Is this right and if so how can I make sure that the finished cuts are neat and that I don't cut a channel which is wider than a grout line?
Also the three enclosing walls are all different finishes, plywood behind the concealed mixer valve (with water based varnish finish), side wall is blockwork with sand/cement render, end wall is blockwork with hard plaster finish. The Tilesafe will come up the walls 75-100 mm. Do I need to tank the walls or will waterproof grout be sufficient. I only ask as I see from the forum that some use Mapegum WPS?? Walls are to be mosaic tiles.
(transferring from the wetroom forum as this one has more traffic)
Also the three enclosing walls are all different finishes, plywood behind the concealed mixer valve (with water based varnish finish), side wall is blockwork with sand/cement render, end wall is blockwork with hard plaster finish. The Tilesafe will come up the walls 75-100 mm. Do I need to tank the walls or will waterproof grout be sufficient. I only ask as I see from the forum that some use Mapegum WPS?? Walls are to be mosaic tiles.
(transferring from the wetroom forum as this one has more traffic)






