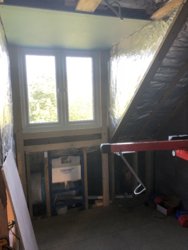A
AlexJones
Hi
Guessing this has been covered many times before but wasn’t sure what to search on. I have a dormer cheek side in my loft bathroom I’m building which follows the sloped roof. I was going to just plaster it but I was thinking of tiling instead.
Questions:
If tiling how would I support the tiles on the wall as it angles upwards - as there is no floor to start from do I construct some sort of timber support to hold them as I lay them (using porcelain tiles 750 x 350mm).
Where the tiles meet the sloped roof edge of the ceiling - is it best to lay tiles first with say a corner trim to act as a stop bead for plasterer to skim to, or skim ceiling first then lay tiles with a trim? I want a clean straight edge where the tiles and ceiling meet.

Guessing this has been covered many times before but wasn’t sure what to search on. I have a dormer cheek side in my loft bathroom I’m building which follows the sloped roof. I was going to just plaster it but I was thinking of tiling instead.
Questions:
If tiling how would I support the tiles on the wall as it angles upwards - as there is no floor to start from do I construct some sort of timber support to hold them as I lay them (using porcelain tiles 750 x 350mm).
Where the tiles meet the sloped roof edge of the ceiling - is it best to lay tiles first with say a corner trim to act as a stop bead for plasterer to skim to, or skim ceiling first then lay tiles with a trim? I want a clean straight edge where the tiles and ceiling meet.


