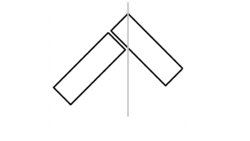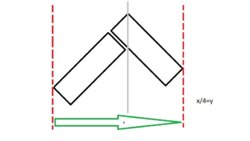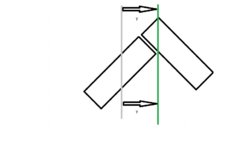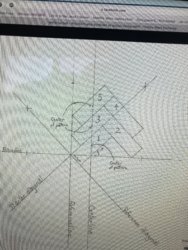I've committed to my first 450 herringbone job - will be 3 walls of a shower enclosure with little 2x6 inch tiles.
Lots of advice out there tells you to find the midpoint of the wall and keep the tile points to this plumb line:

From all the google images of jobs where this has been done I noticed that it gives unequal cuts at the sides which I don't want.
After searching for ages I found this gem of a post:
So I'm just after some clarification that I've got this right in my head:


If @Spacey360 or any other guru can confirm that's right then please post!!
Lots of advice out there tells you to find the midpoint of the wall and keep the tile points to this plumb line:

From all the google images of jobs where this has been done I noticed that it gives unequal cuts at the sides which I don't want.
After searching for ages I found this gem of a post:
Dont start with tile points on centre line or you'll get different size cuts either side
Theres 2 ways set out herringbone on a 45
First is to draw a line down the centre of a tile at 45 degree's and line that up on your centre line. Cuts will be equal sizes but opposite way around.
Second way to get the cuts the same way so they are like wings ( best way imo) is a bit more complicated to explain easy to show. Set two tiles herringboned and measure the distance between the points of each tiles but parallel. Then quater it and measure that distance off your centre line and thats you new line to start from off the points. If that makes sense
For example I use alot of 3x9 inch parquet tiles so id be starting 26mm off my centre line to get equal cuts on each side going the same way
So I'm just after some clarification that I've got this right in my head:


If @Spacey360 or any other guru can confirm that's right then please post!!


