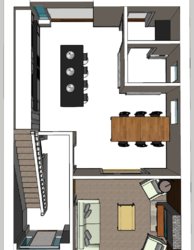Josh Wells
TF
Hi all,
So long story short, I have just purchased my first house and I am a avid DIYer. I am looking at installing some "wood effect" porcelain tiles in my downstairs hallway/kitchen/utility room/WC.
I have only previously helped my dad with tiling projects at home and I am wondering if this is a job to big to take on as my first "solo" job? (totalling about 35-40 sqm2)
I have been researching it quite a lot and speaking with my dad a bit and have the confidence to try and do it myself.
is there any tips or tricks / improvements you could give me on my below plan?
1) check floor is level and fix if needed otherwise lay tiles straight onto the dry concrete slab
2) measure the middle line with a chalk line (dry lay and cut some tiles), but start at the kitchen unit edge to make sure the tile is straight to this.
3) mix adhesive and use a trowel at 45° to get the correct thickness. and back butter the tiles as being wood effect they are classed as LFTs.
4) looking to use something like the T-lock levelling system to aid in the achievement of keeping all tiles level to the surrounding tiles.
5) grout when adhesive is fully dry.
other question I have, what grout thickness should I go? 1, 2, or 3 mm? I would like to achieve the most professional finish possible (as all good DIYers) as well as the most realistic to a hardwood floor structure.
Regards,
Josh
So long story short, I have just purchased my first house and I am a avid DIYer. I am looking at installing some "wood effect" porcelain tiles in my downstairs hallway/kitchen/utility room/WC.
I have only previously helped my dad with tiling projects at home and I am wondering if this is a job to big to take on as my first "solo" job? (totalling about 35-40 sqm2)
I have been researching it quite a lot and speaking with my dad a bit and have the confidence to try and do it myself.
is there any tips or tricks / improvements you could give me on my below plan?
1) check floor is level and fix if needed otherwise lay tiles straight onto the dry concrete slab
2) measure the middle line with a chalk line (dry lay and cut some tiles), but start at the kitchen unit edge to make sure the tile is straight to this.
3) mix adhesive and use a trowel at 45° to get the correct thickness. and back butter the tiles as being wood effect they are classed as LFTs.
4) looking to use something like the T-lock levelling system to aid in the achievement of keeping all tiles level to the surrounding tiles.
5) grout when adhesive is fully dry.
other question I have, what grout thickness should I go? 1, 2, or 3 mm? I would like to achieve the most professional finish possible (as all good DIYers) as well as the most realistic to a hardwood floor structure.
Regards,
Josh

