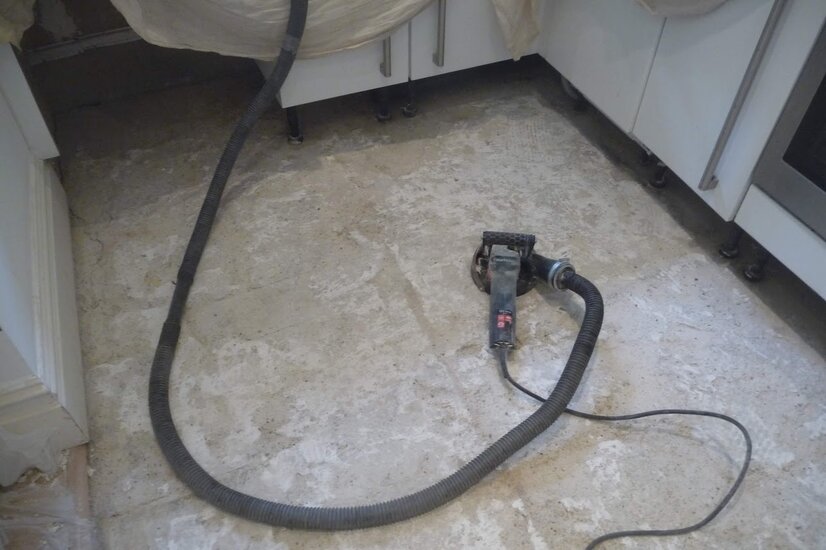Johnny
-
Hi guys.
Im a carpenter who has tiled a fair few floors over the years as i fit a lot of kitchens.
I have turned up today on a job and have been offered the floor tiling with ceramic tiles.
Its a big area (64sq/m) but a third of it is a new extension with a screeded floor. There is then a 12mm expansion gap before it hits a plywood floor on joists for the rest of the area.
To compound the problem even more the screed is 10 -12mm higher than the ply but only in some areas being level in others.
Can somebody who knows better than me advise on the best practise to overcome these issues and the best way forward.
The tiles are 600x300 and the floor has piped underfloor heating.
Its a situation i have not come across before.
All help is very appreciated so thanks ahead.
Im a carpenter who has tiled a fair few floors over the years as i fit a lot of kitchens.
I have turned up today on a job and have been offered the floor tiling with ceramic tiles.
Its a big area (64sq/m) but a third of it is a new extension with a screeded floor. There is then a 12mm expansion gap before it hits a plywood floor on joists for the rest of the area.
To compound the problem even more the screed is 10 -12mm higher than the ply but only in some areas being level in others.
Can somebody who knows better than me advise on the best practise to overcome these issues and the best way forward.
The tiles are 600x300 and the floor has piped underfloor heating.
Its a situation i have not come across before.
All help is very appreciated so thanks ahead.


