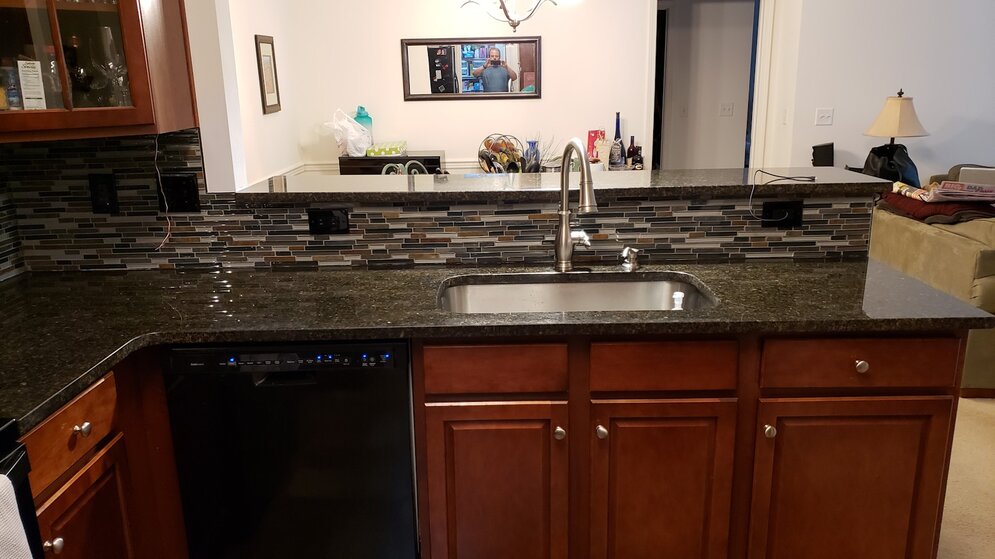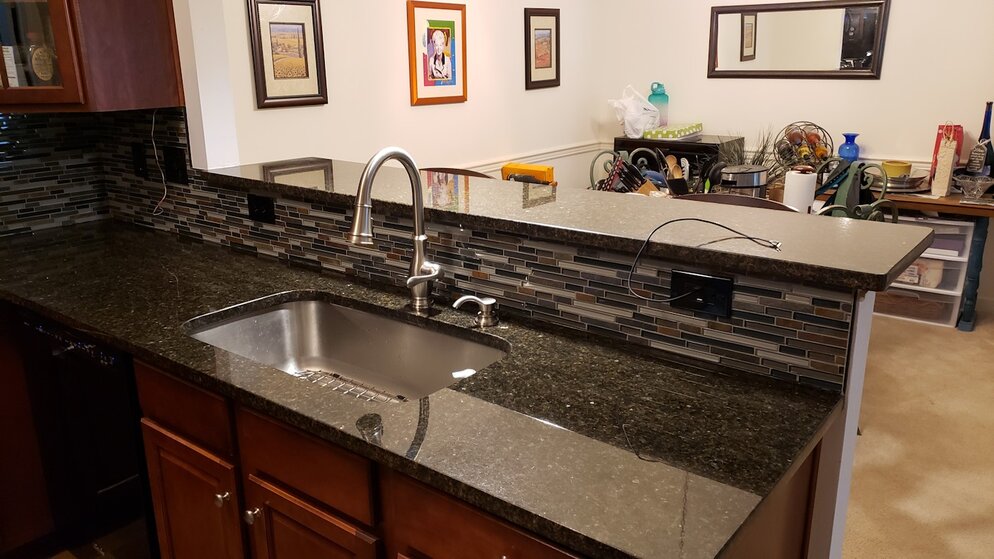HI,
Walls are prepped, have the right materials and tools, but still debating the layout on edges.
There are three groups of mockups for the tile layouts at the cabinet ends below.
I would really appreciate some input for which method is advisable and why?
Most look good to me. I feel the method should be consistent throughout the job (The first one may be the only way to be consistent.)
1) I call this L Method: tile stops at vertical cabinet line. (Because the edging is shaped like an L.)


-----------------------------------------------------------------------------------------------------------------------------------------------
2) I call this W Method: The tile stops at the cabinets Horizontal edge and goes to the wall

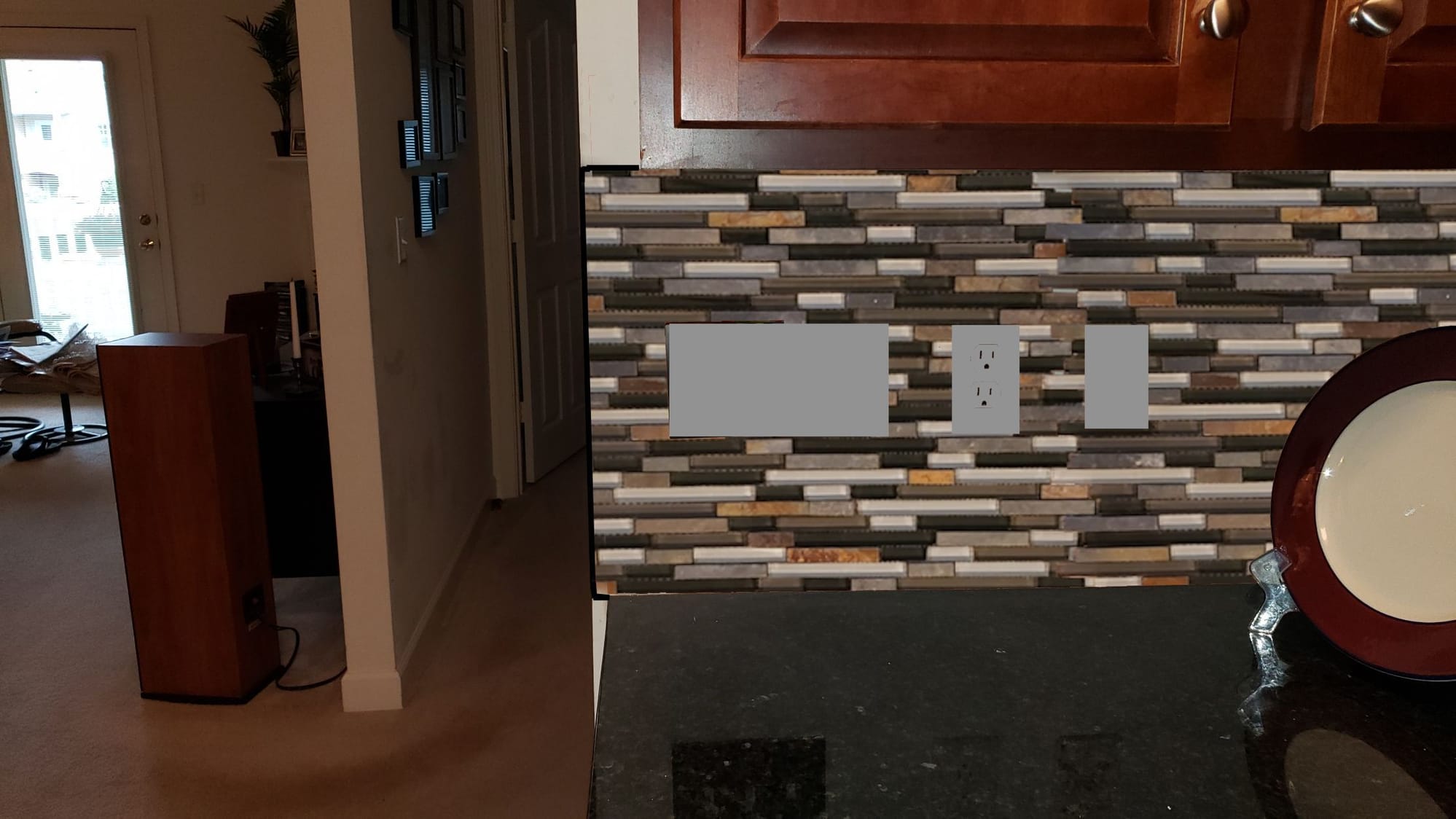
W Variant goes to the edge of the counter instead of the wall. Actually the black Schluter edge would stop at the edge of the counter, it is a little off in this pic.
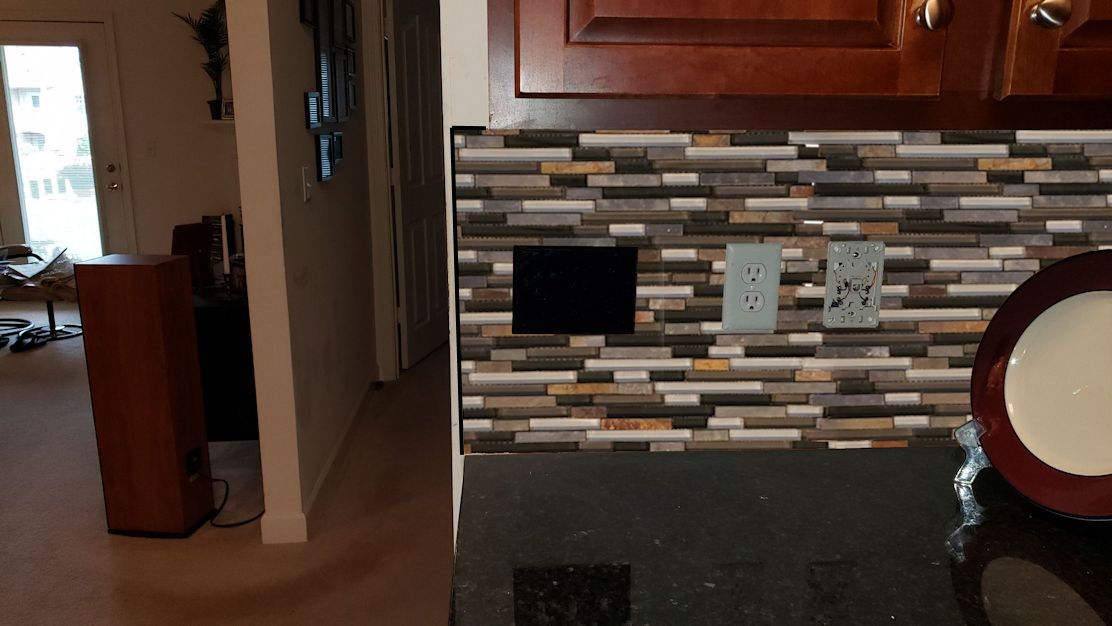
------------------------------------------------------------------------------------------------------------------------------------------------
3) I call this Above Method: it goes to the walls edge but also above the horizontal cabinet line by 3 or 4 tiles.
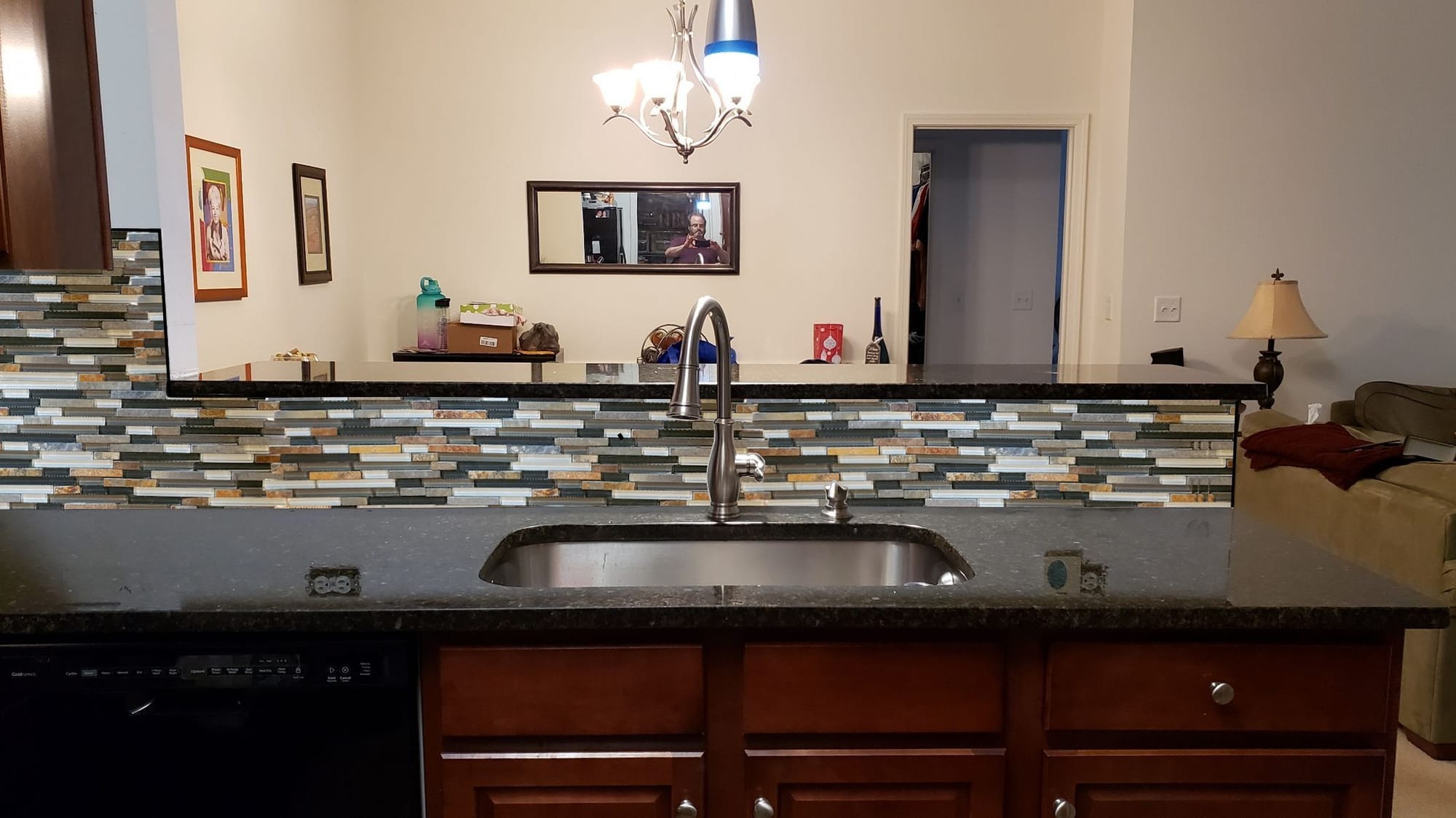

or
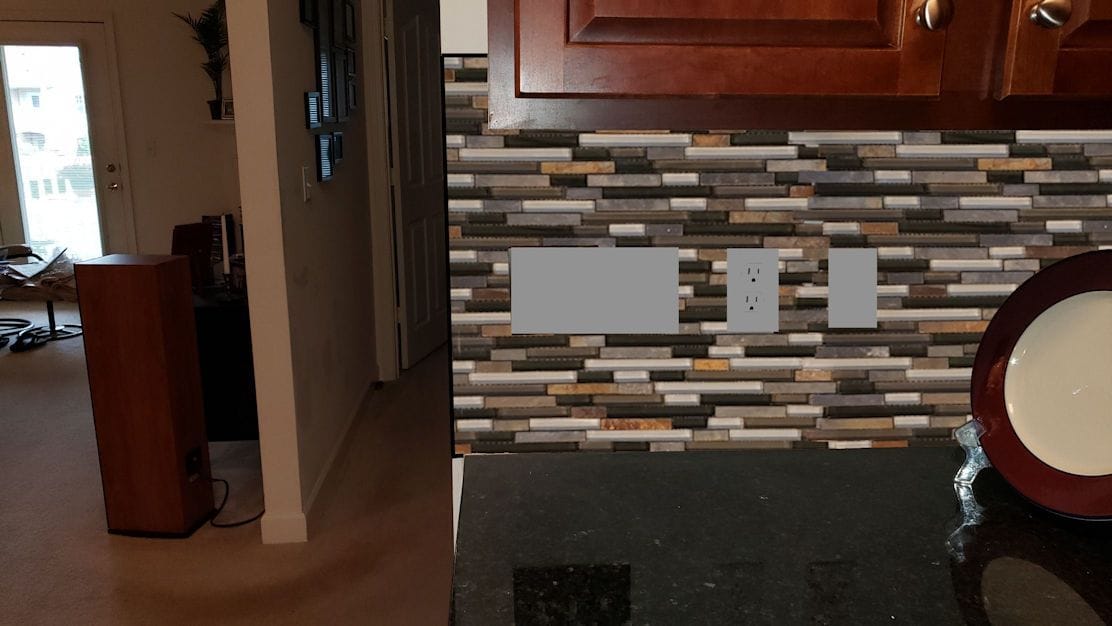
A variant of this would be to put tile to the bottom line of the counter.... however I would be unable to do that to the right of the bar.
:

Using Schluter black aluminum edging, most likely mitered corners.
No tile has been placed yet. Drywall patched and prepped with primer T and ready to tile.
A) From the sofa, I can see beyond the edge of the counter and behind the fridge. I do not want to see wall, so I plan to extend the tile to 2"-3" beyond the countertop and behind the fridge. Is this considered to be a bad practice would it bring the project down a notch?
B) One other thing. I want to tile from left to right instead of working from the center. This is the only tile I am using and it is not symmetrical. My focus will be not to let the stones sag.. The counter, cabinets and microwave are all level and true and I will be using a terrific laser level. Is there any downside for working left to right on this type of job? (instead of from the middle out?_
Needless to say, I have fussed over this. It started as a backsplash project and grew to countertops, lighting, electrical work, and more that absolutely had to be done before it goes in. All the gang boxes were at different heights and had to be yanked and replaced. Stuff had to be done so stuff could be done so other things could be done... I have had to filter bad instructions and the wrong products... I have paid my dues in blood and sweat, not complaining, but I have a great respect for the people who put in tile correctly and with real skill. I know what it takes to do an exceptional job.
Any opinions and reasons would be really welcomed.

This was a long post, and I know it.
Thanks if you made it here.
Walls are prepped, have the right materials and tools, but still debating the layout on edges.
There are three groups of mockups for the tile layouts at the cabinet ends below.
I would really appreciate some input for which method is advisable and why?
Most look good to me. I feel the method should be consistent throughout the job (The first one may be the only way to be consistent.)
1) I call this L Method: tile stops at vertical cabinet line. (Because the edging is shaped like an L.)


-----------------------------------------------------------------------------------------------------------------------------------------------
2) I call this W Method: The tile stops at the cabinets Horizontal edge and goes to the wall


W Variant goes to the edge of the counter instead of the wall. Actually the black Schluter edge would stop at the edge of the counter, it is a little off in this pic.

------------------------------------------------------------------------------------------------------------------------------------------------
3) I call this Above Method: it goes to the walls edge but also above the horizontal cabinet line by 3 or 4 tiles.


or

A variant of this would be to put tile to the bottom line of the counter.... however I would be unable to do that to the right of the bar.
:

Using Schluter black aluminum edging, most likely mitered corners.
No tile has been placed yet. Drywall patched and prepped with primer T and ready to tile.
A) From the sofa, I can see beyond the edge of the counter and behind the fridge. I do not want to see wall, so I plan to extend the tile to 2"-3" beyond the countertop and behind the fridge. Is this considered to be a bad practice would it bring the project down a notch?
B) One other thing. I want to tile from left to right instead of working from the center. This is the only tile I am using and it is not symmetrical. My focus will be not to let the stones sag.. The counter, cabinets and microwave are all level and true and I will be using a terrific laser level. Is there any downside for working left to right on this type of job? (instead of from the middle out?_
Needless to say, I have fussed over this. It started as a backsplash project and grew to countertops, lighting, electrical work, and more that absolutely had to be done before it goes in. All the gang boxes were at different heights and had to be yanked and replaced. Stuff had to be done so stuff could be done so other things could be done... I have had to filter bad instructions and the wrong products... I have paid my dues in blood and sweat, not complaining, but I have a great respect for the people who put in tile correctly and with real skill. I know what it takes to do an exceptional job.
Any opinions and reasons would be really welcomed.

This was a long post, and I know it.
Thanks if you made it here.


