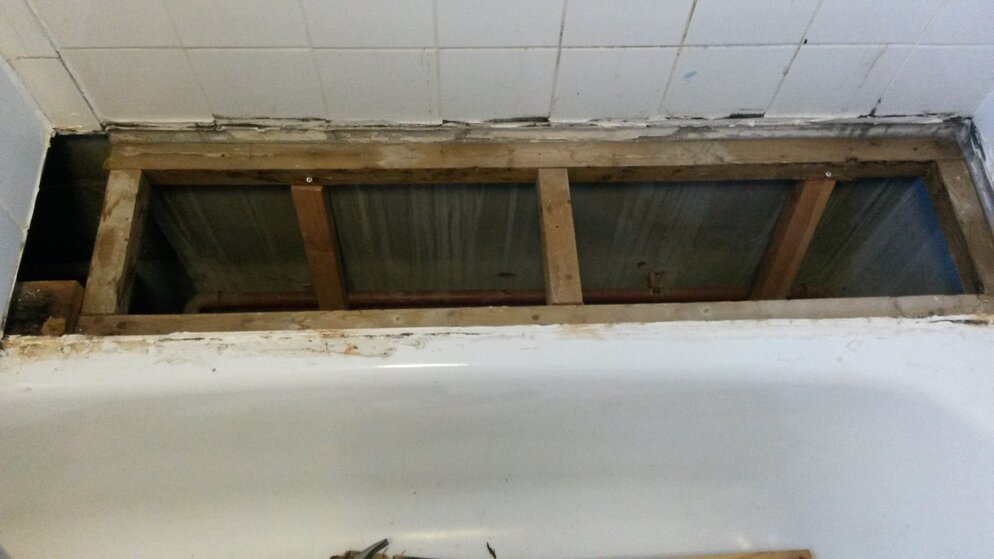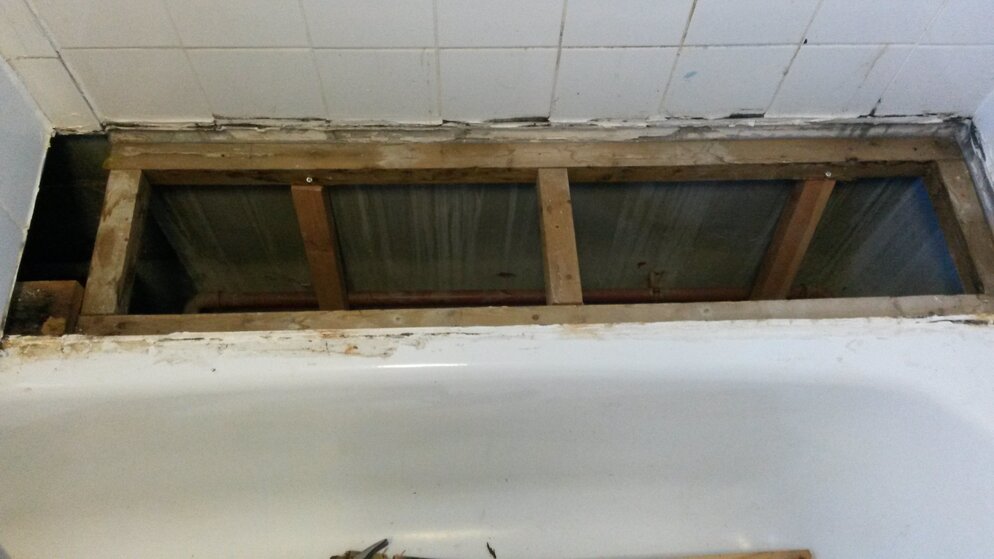S
shootm3h
Two previous tilers left mouldy plywood (and 2x1 underneath fixed atop the 2x2 base).
I've ripped it off and what i'm left with is:

it's 1285mm x 310mm. The back is 40mm to the bottom of the tiles. The front is 35mm to the bath level.
I've got 150mmx150mm tiles to go on it.
Another forum suggested 12.5mm aquapanel base with dry wall screws. sealing, and then tiling on top.
Also to create a slight run off towards the bath, and using swimming pool grade cement / grout.
I had already picked up a standard tub of ready mixed water resistant, but i'm getting the feeling I might need better.
(there is a shower next to this, it does get wet, although that was only put up recently)
I'm unsure how to create the run off, and how to adjust the height to the bath. Another suggested using more aquapanel on top, however that starts pushing the price up.
Should the tiles be under or over the current ones at the side and back?
I'm hoping for quick replies as I have to at least try to get started.
I have helped out on quite a few wall tiling jobs, and my own previously, never laid them flat or had to deal with selecting all the right little bits for the job, it's getting rather intricate and painful, however i'm reluctant to start until I have a good idea of what to do.
I was only supposed to rip off the old two layers of tiles and retile on the base, but discovered the nasty moudly plywood and had to pull it up.
Thanks very much for any input / ideas. Would be quite happy to drop something else in besides tiles too ><

I've ripped it off and what i'm left with is:

it's 1285mm x 310mm. The back is 40mm to the bottom of the tiles. The front is 35mm to the bath level.
I've got 150mmx150mm tiles to go on it.
Another forum suggested 12.5mm aquapanel base with dry wall screws. sealing, and then tiling on top.
Also to create a slight run off towards the bath, and using swimming pool grade cement / grout.
I had already picked up a standard tub of ready mixed water resistant, but i'm getting the feeling I might need better.
(there is a shower next to this, it does get wet, although that was only put up recently)
I'm unsure how to create the run off, and how to adjust the height to the bath. Another suggested using more aquapanel on top, however that starts pushing the price up.
Should the tiles be under or over the current ones at the side and back?
I'm hoping for quick replies as I have to at least try to get started.
I have helped out on quite a few wall tiling jobs, and my own previously, never laid them flat or had to deal with selecting all the right little bits for the job, it's getting rather intricate and painful, however i'm reluctant to start until I have a good idea of what to do.
I was only supposed to rip off the old two layers of tiles and retile on the base, but discovered the nasty moudly plywood and had to pull it up.
Thanks very much for any input / ideas. Would be quite happy to drop something else in besides tiles too ><



