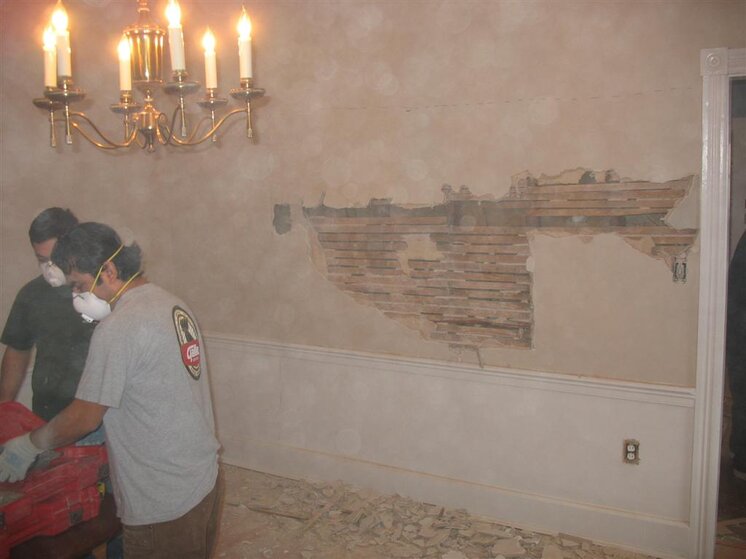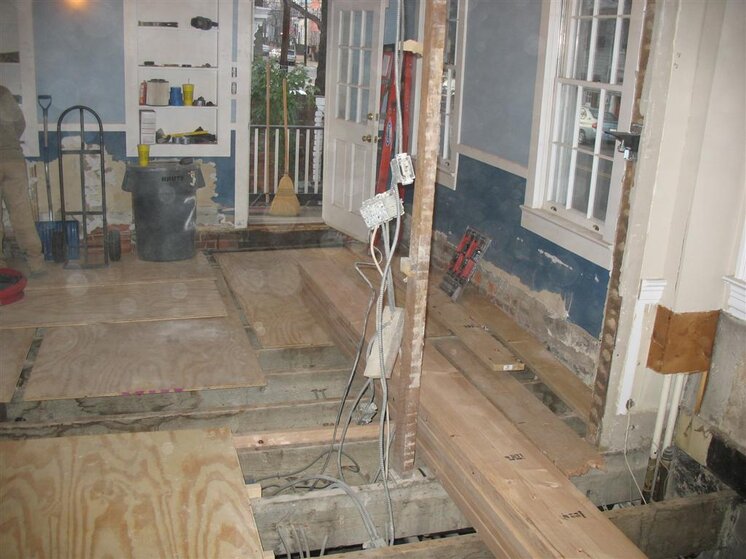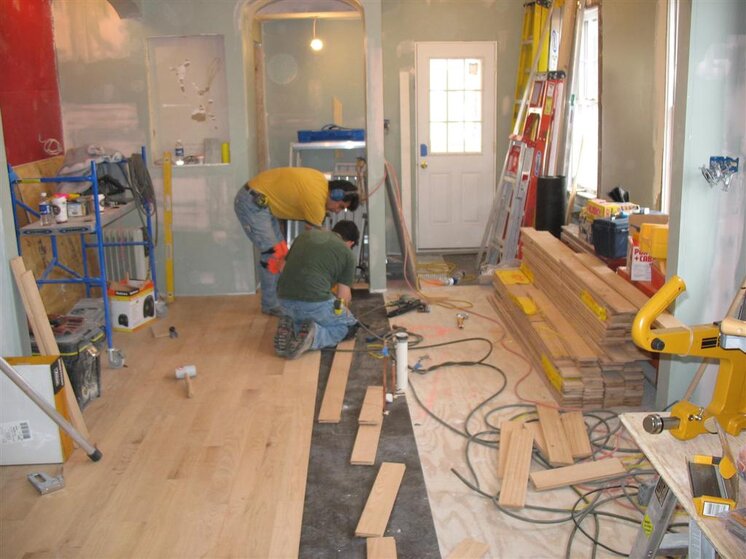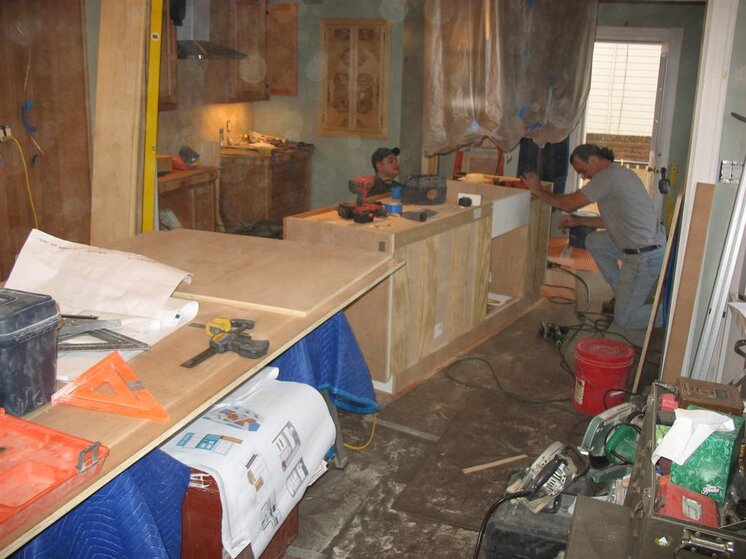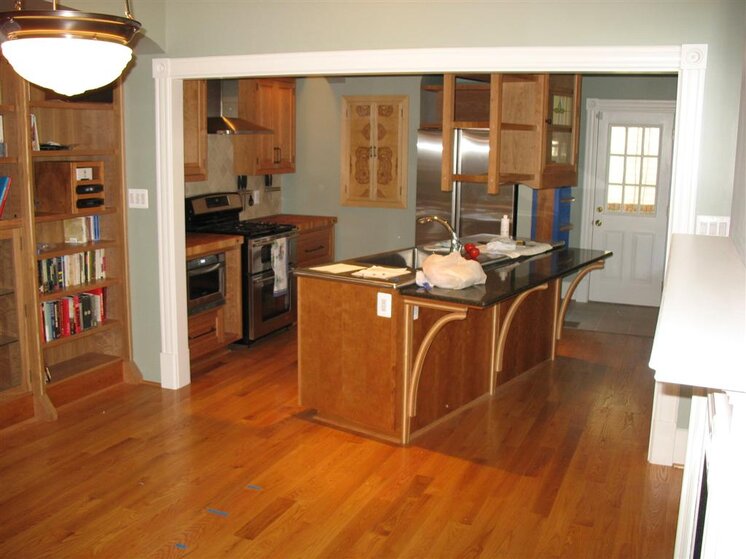R
Rob Z
I was just going through a stack of CD's, looking for photos to use for a website. I think I posted a few shots of this job before here at the forum, but I hadn't organized the pics this way. All are taken from approximately the same vantage point, and show the progress over the course of about 7 months.
This job was designed, complete with all construction specifications, drawings, and material selections, by a local designer with whom we have done numerous jobs.
This was one of those jobs that was a real PITA while we were doing it, but once we were finished we were glad we got to do it.
The back of this house (circa 1890) had sunk approximately 13 inches. It was stabilized sometime in the 1930's, but several generations of remodeling had attempted to level the floors by laying in multiple layers of lumber and flooring. By the time we got done with the demo and pulled everything out, the floor joists at the back door were ~13 inches below the point from where I took the photos.
This job was designed, complete with all construction specifications, drawings, and material selections, by a local designer with whom we have done numerous jobs.
This was one of those jobs that was a real PITA while we were doing it, but once we were finished we were glad we got to do it.
The back of this house (circa 1890) had sunk approximately 13 inches. It was stabilized sometime in the 1930's, but several generations of remodeling had attempted to level the floors by laying in multiple layers of lumber and flooring. By the time we got done with the demo and pulled everything out, the floor joists at the back door were ~13 inches below the point from where I took the photos.
Attachments
Last edited by a moderator:


