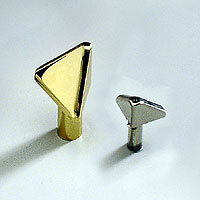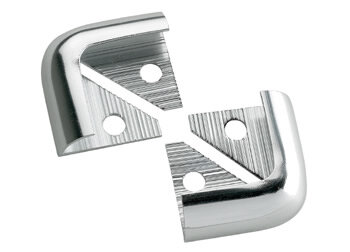S
You are using an out of date browser. It may not display this or other websites correctly.
You should upgrade or use an alternative browser.
You should upgrade or use an alternative browser.
UK Tiling Forum; Established 2006
Welcome to the UK Tiling Forum by TilersForums.com, built in 2006 by Tilers, run by Tilers.
View all of the UK tiling forum threads, questions and discussions here.
B
bigneil
what's that thing stuck to the wall, are you going on top of that?
S
scone2006
lol sorry mate thats adhesive on the wall tills are going along there and trim on th top the other trim on the other side off the wall and the strip going down are loose cuts of trip the trim has to go all the way around the wall lol any help would be a big help !!
S
smurf21
for starters who supplied the trim, genisis do a 10mm trim with 10mm exteral corners to form three way mitres you could try homelux for their external corner range.
B
bigneil
i just dont know what you mean, where is the trim going and what is that on the left hand wall, are those tiles? and what is the black stuff?
S
scone2006
ok mate the trim is the black stuff , on the first pic on the left hand side there is tiles going up the wall i have placed trim on top off the tiles and down one side, on pic 2 this is were i am going to be laying tiles level with the other side but need to put trim along both side off the wall thus having a 3 way mitre with out sharp edges and not looking tacky
S
smurf21
ok instead of trying to mitre round the angle and without using a three way, on the return do your upright and a flat mitre to the top and butt the return into the back of the mitre the corner wont be as sharp but still not perfect.
B
bigneil
B
bigneil
M
mz30
I have an idea ,as i can't really see what your getting at with the pictures(must be my browser)cut the trim that meets the reveal square, then mitre the vertical piece and the horizontal piece that sits on the reveal(does that make sense)?
S
scone2006
thought about that mate but thought it looked kinda rough mate the contractor is kinda a perfectionist where could i buy a three 3 corner already done ect ect
M
mz30
While you can probably get them ,i have never seen one ,if you trim them top tile down a couple of mm on the reveal you will get it to sit perfect and the contractor should have no qualm's.
That'a how i usually cut plastic tim if they have no corners available
That'a how i usually cut plastic tim if they have no corners available
S
scone2006
neil the picture with the chrome trim and the tiles with a patteren in the middle is the finish i am after
M
mart1
Hi Mate, Just get in touch with floor & wall solutions at www.tilerstilingtiles.co.uk forum and you'll find what you're looking for.
B
bigneil
that one was done using a triangular corner piece, made by Blanke, as some others have sugested most of the companies making trim, do a corner of some description
http://images.google.co.uk/imgres?i...trim+corner&start=20&gbv=2&ndsp=20&hl=en&sa=N
http://images.google.co.uk/imgres?i...trim+corner&start=20&gbv=2&ndsp=20&hl=en&sa=N
Attachments
B
bigneil
S
smartile
I would hav tiled that right hand wall first taking a level line from the back wall for a guide. Put your top trim in place cut square to the end of the cut tile before going into the reveal of ....oh my god is that an arch way!!!! then lay your upright trim and top trim in place into the reveal pretty much as you hav now with a flat neat!!mitre on the corner....hav you got a mitre block cos the pic looks pretty rough. I guess you are just working your way around the wall but think you need to reverse your way into the reveal at this point. Because those trims hav quite a flat profile I dont think its gonna create too much of a sharp point I doubt you will get a corner to match that profile...Hope that helps mate...good luck 
S
scone2006
it does mate and , and yes that is an arch way i have three in this room to do eh lol
There are similar tiling threads here
- Replies
- 3
- Views
- 857
- Replies
- 2
- Views
- 812
- Replies
- 0
- Views
- 915
- Replies
- 3
- Views
- 1K








