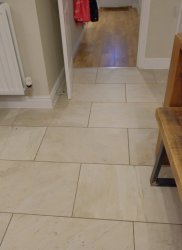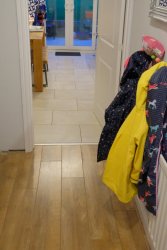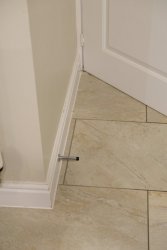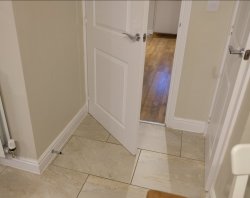Hi!
Just looking for some thoughts regarding extending an existing tiled are if possible please? We are in need of new flooring in our hallway and under stairs which has recently been knocked through to make use of the space, and ideally we would like to extend our existing kitchen tiles through into this space for continuity - we currently have laminate in the hall, carpet in lounge, and two different tile types in the kitchen and toilet, so it feels a bit disjointed!
However, whilst we can source the same tiles I'm just concerned about how the existing laid pattern may look extending into the hall, given there is a slither cut of around 2.5cm from the skirting on one side. If the walls aren't perfectly parallel, this would perhaps exacerbate things further. Wondered if a border of sorts might be the way forward? The existing tiles are 435x659mm, but are also available as 316x592.... not sure if a drop in tile size might work in the narrower area or just look weird where it transitions!? Have been scratching my head for a few weeks - any thoughts/tricks/workaround ideas would be greatly appreciated!
Dan
(South Leicestershire, UK)




Just looking for some thoughts regarding extending an existing tiled are if possible please? We are in need of new flooring in our hallway and under stairs which has recently been knocked through to make use of the space, and ideally we would like to extend our existing kitchen tiles through into this space for continuity - we currently have laminate in the hall, carpet in lounge, and two different tile types in the kitchen and toilet, so it feels a bit disjointed!
However, whilst we can source the same tiles I'm just concerned about how the existing laid pattern may look extending into the hall, given there is a slither cut of around 2.5cm from the skirting on one side. If the walls aren't perfectly parallel, this would perhaps exacerbate things further. Wondered if a border of sorts might be the way forward? The existing tiles are 435x659mm, but are also available as 316x592.... not sure if a drop in tile size might work in the narrower area or just look weird where it transitions!? Have been scratching my head for a few weeks - any thoughts/tricks/workaround ideas would be greatly appreciated!
Dan
(South Leicestershire, UK)




