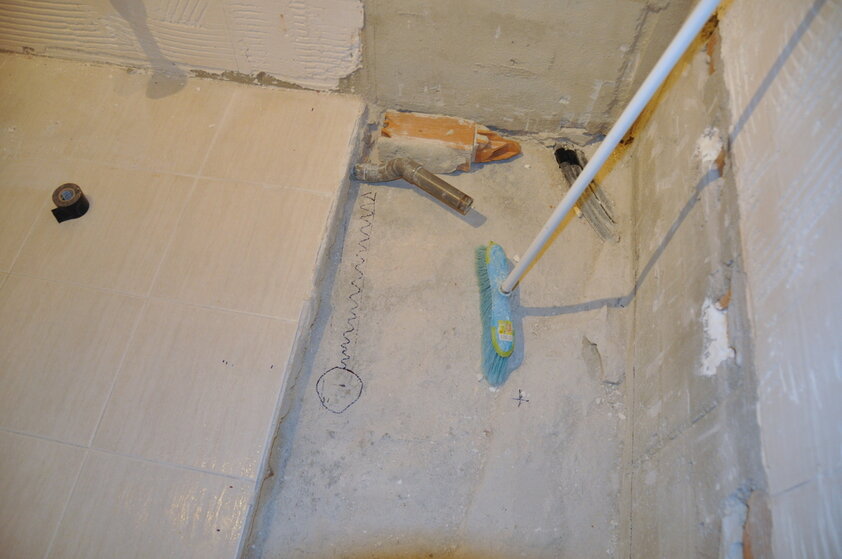M
MargolisMarmite
Hi Guys, I have removed the bath and want to add a walk in shower. I will use a shower tray something like
Plato de Ducha rectangular 150x80 | gala
At the moment there is no place to fir the shower tray too, so I need to bring the floor up. The plumbing I think I can change to fit the new drain, but I dont want to concrete in the plumbing, so I can get at it again in future.
Can anyone suggest a way to go? I was thinking of dropping some blocks or bricks in there and then cementing around them to make a platform, and then putting the shower tray onto that.. Or is that a bad idea, likely to cause wobble..
The squiggly line represents where i need to turn the pipes to reach the new shower tray drain...
Here is the pic.


Plato de Ducha rectangular 150x80 | gala
At the moment there is no place to fir the shower tray too, so I need to bring the floor up. The plumbing I think I can change to fit the new drain, but I dont want to concrete in the plumbing, so I can get at it again in future.
Can anyone suggest a way to go? I was thinking of dropping some blocks or bricks in there and then cementing around them to make a platform, and then putting the shower tray onto that.. Or is that a bad idea, likely to cause wobble..
The squiggly line represents where i need to turn the pipes to reach the new shower tray drain...
Here is the pic.


