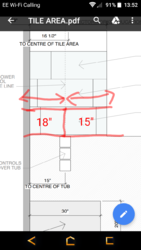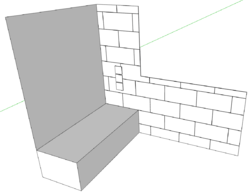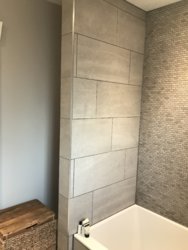A
Andy Smith
Hi all,
New to the forum - thanks for having me and sorry for the long first thread.
I’m having my bathroom retiled (after a hilariously bad tile-job by another company - more on that later) and am hoping for some advice on how to lay out the tiling on one of the walls. It’s being done by a professional tiling company but I’d like to be able to specify how I’d like the tiles laid out because I’m a bit of a perfectionist and I know that if I leave it to someone else to decide, I'll always wonder if I should have made a different decision.
The tiles will be 24x12” and will be horizontally placed. I’m leaning towards a vertical stack pattern rather than broken joint or 1/3rd joint, etc as that seems to be the fashion out here. The tiles are rectified porcelain concrete-effect, so a modern tile in a modern bathroom.
But I’m struggling to reconcile a number of detail issues.
The wall in question is the head-wall for the tub. It has a 30” wide tub with shower controls on the wall over the centre line of the tub (so the controls are centred 15” from the side wall). But the tiling area is 33” wide to allow for a slight overhang for the shower curtain to sit on so the centre line for the tiled area is 16.5" from that wall. So the shower controls are centred over the tub, but are not centred within the tiled area...
If I use a vertical stack pattern, should I:
A. Centre a tile on the shower controls and use a small filler piece on either side (one of which would be 3” wide and the other being 6” wide)
B. Centre a tile within the 33” wide area and use identical small filler piece on either side (both of which would be 4.5” wide). This would make the shower controls “off centre” in relation to the middle tile by a few inches.
C. Place a full tile against one side of the 33” area and then use a 9” filler to complete the row using only 2 tiles. This would have the shower controls way off centre in relation to any tiles.
Obviously I can’t have all of these 'wishes':
1. The tile centred on the 33" wall area to allow even filler pieces each side.
2. The shower controls centred over the tub at 15" from the side wall, for symmetry for the tub filler spout.
3. The shower controls and tub filler centred on the middle line of a tile.
4. Only two tile pieces per row (i.e. no small filler pieces)
What would folks on here recommend? The shower controls and tub filler cannot be moved and I wouldn't want to, even if they could. I also don't think that the 33" tiled area can be shrunk down to 30" to match the tub width - I believe that the 3" overhang is standard best practice.
Attachment PDF showing a schematic of the situation. Obviously once I make this decision, that'll dictate the rest of the tiles on this wall.
Next question will be about where I place the first row on that wall: at the ceiling, on the tub deck, at the floor level...
Thanks for reading and sticking with it!
New to the forum - thanks for having me and sorry for the long first thread.
I’m having my bathroom retiled (after a hilariously bad tile-job by another company - more on that later) and am hoping for some advice on how to lay out the tiling on one of the walls. It’s being done by a professional tiling company but I’d like to be able to specify how I’d like the tiles laid out because I’m a bit of a perfectionist and I know that if I leave it to someone else to decide, I'll always wonder if I should have made a different decision.
The tiles will be 24x12” and will be horizontally placed. I’m leaning towards a vertical stack pattern rather than broken joint or 1/3rd joint, etc as that seems to be the fashion out here. The tiles are rectified porcelain concrete-effect, so a modern tile in a modern bathroom.
But I’m struggling to reconcile a number of detail issues.
The wall in question is the head-wall for the tub. It has a 30” wide tub with shower controls on the wall over the centre line of the tub (so the controls are centred 15” from the side wall). But the tiling area is 33” wide to allow for a slight overhang for the shower curtain to sit on so the centre line for the tiled area is 16.5" from that wall. So the shower controls are centred over the tub, but are not centred within the tiled area...
If I use a vertical stack pattern, should I:
A. Centre a tile on the shower controls and use a small filler piece on either side (one of which would be 3” wide and the other being 6” wide)
B. Centre a tile within the 33” wide area and use identical small filler piece on either side (both of which would be 4.5” wide). This would make the shower controls “off centre” in relation to the middle tile by a few inches.
C. Place a full tile against one side of the 33” area and then use a 9” filler to complete the row using only 2 tiles. This would have the shower controls way off centre in relation to any tiles.
Obviously I can’t have all of these 'wishes':
1. The tile centred on the 33" wall area to allow even filler pieces each side.
2. The shower controls centred over the tub at 15" from the side wall, for symmetry for the tub filler spout.
3. The shower controls and tub filler centred on the middle line of a tile.
4. Only two tile pieces per row (i.e. no small filler pieces)
What would folks on here recommend? The shower controls and tub filler cannot be moved and I wouldn't want to, even if they could. I also don't think that the 33" tiled area can be shrunk down to 30" to match the tub width - I believe that the 3" overhang is standard best practice.
Attachment PDF showing a schematic of the situation. Obviously once I make this decision, that'll dictate the rest of the tiles on this wall.
Next question will be about where I place the first row on that wall: at the ceiling, on the tub deck, at the floor level...
Thanks for reading and sticking with it!




