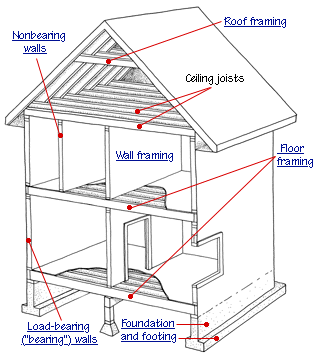S
scoobysnax
Hi, looking for advice on laying ceramic floor tiles in our wooden floored bathroom. The area to be tiled is 1500mm x 1300mm, and is currently covered with a 4mm layer of hardboard to which is attached self-adhesive vinyl tiles. We now want to lift this, and lay 600mm x 295mm ceramic floor tiles.
We paid a visit to our local tile centre yesterday, and were shown this new product called 'G-flex' (£28 per sq.m) which apparently replaces the need to lay thick plywood prior to tiling. It is a self-adhesive backed plastic mesh, approximately 5mm deep onto which you lay the new tiles. We were told that the hardboard could be left in place but would need to be screwed down onto the floor boards (currently panel pinned) before applying the G-flex. I was wondering if anybody has used G-flex, and how successfull a process it is?
The reason I mention the area to be tiled is that as I feel it is such a small bathroom, there is less area to be prone to 'bounce'. Please correct me on this if I am wrong! This is the first time I have ever tackled floor tiling, though I have tiled several walls. Just want to be sure that the G-flex is up to the job before starting.
Any and all advice greatly appreciated.
We paid a visit to our local tile centre yesterday, and were shown this new product called 'G-flex' (£28 per sq.m) which apparently replaces the need to lay thick plywood prior to tiling. It is a self-adhesive backed plastic mesh, approximately 5mm deep onto which you lay the new tiles. We were told that the hardboard could be left in place but would need to be screwed down onto the floor boards (currently panel pinned) before applying the G-flex. I was wondering if anybody has used G-flex, and how successfull a process it is?
The reason I mention the area to be tiled is that as I feel it is such a small bathroom, there is less area to be prone to 'bounce'. Please correct me on this if I am wrong! This is the first time I have ever tackled floor tiling, though I have tiled several walls. Just want to be sure that the G-flex is up to the job before starting.
Any and all advice greatly appreciated.



