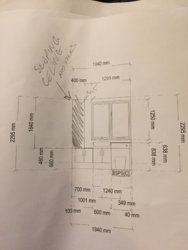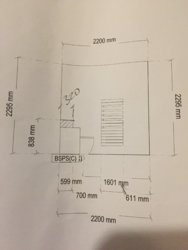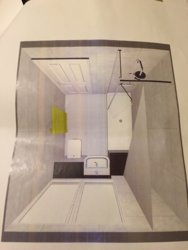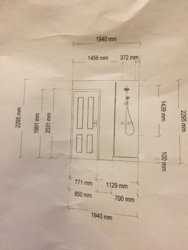Evening all. I know it’s Saturday night and probably the last thing anybody wants to think about. Buuut. After some help please.
Tiles 450x450mm. Floor and now walls as well (different colours)
1. Room height is 27mm over full tile. Could split, will leave 100(ish) cuts over raised shower tray. They want a tiled upstand in front of shower tray so thought about carrying this round the whole room. 420 over tray and about 370mm to ceiling.
2. Would be nice to match floor and wall joints. Not sure this will be possible in both directions unless I ignore how the shower tray and bar mixer fall in the tiles.
I’m probably overthinking it all, I like to try to get things to fall nicely with tiles but so many factors here that affect things so would appreciate your input/abuse
Oh and I have been kindly supplied with 15 tiles for the floor. The exact amount needed. I will however have about 2m2+ spare from the walls.
Thanking you wonderful people in advance. I need a beer.




Tiles 450x450mm. Floor and now walls as well (different colours)
1. Room height is 27mm over full tile. Could split, will leave 100(ish) cuts over raised shower tray. They want a tiled upstand in front of shower tray so thought about carrying this round the whole room. 420 over tray and about 370mm to ceiling.
2. Would be nice to match floor and wall joints. Not sure this will be possible in both directions unless I ignore how the shower tray and bar mixer fall in the tiles.
I’m probably overthinking it all, I like to try to get things to fall nicely with tiles but so many factors here that affect things so would appreciate your input/abuse
Oh and I have been kindly supplied with 15 tiles for the floor. The exact amount needed. I will however have about 2m2+ spare from the walls.
Thanking you wonderful people in advance. I need a beer.







