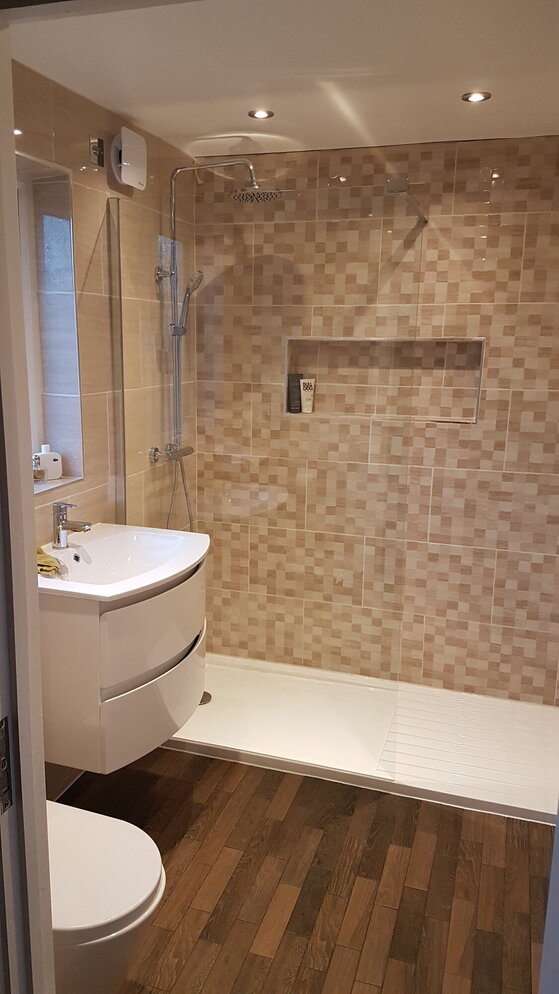Please see rough sketch. My ensuite is 2x2 m with the door opening into the left into the room. I have a 900x900 quadrant shower with an electric shower. Sink on same wall. Where the toilet is, that's the exterior wall. Window above toilet. All walls and floor tiled!
I'm going to revamp it all. Add a thermostat shower along with the electric shower and maybe keep this on the same wall where the shower is now. Instead of kangooing into the wall, I might just batten it out, and either cement board or plasterboard for tiling. The battened wall will help for my new floating sink if I install it on this wall.
My question is, I am thinking of changing the layout but f where everything is. Naturally I'll have to keep the toilet on the same wall however it could be moved to the left or right some. I have a 1500x900 insulated wet tray for under the floor tiles that I'll be installing and a toughened glass screen.
What I don't want is to install this in away that the screen is going to be very intrusive and in the way.
All options welcome and would anyone have any pics of similar size ensuites/shower rooms for reference.
Thanks in advance!

I'm going to revamp it all. Add a thermostat shower along with the electric shower and maybe keep this on the same wall where the shower is now. Instead of kangooing into the wall, I might just batten it out, and either cement board or plasterboard for tiling. The battened wall will help for my new floating sink if I install it on this wall.
My question is, I am thinking of changing the layout but f where everything is. Naturally I'll have to keep the toilet on the same wall however it could be moved to the left or right some. I have a 1500x900 insulated wet tray for under the floor tiles that I'll be installing and a toughened glass screen.
What I don't want is to install this in away that the screen is going to be very intrusive and in the way.
All options welcome and would anyone have any pics of similar size ensuites/shower rooms for reference.
Thanks in advance!

