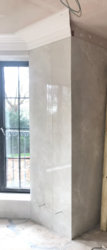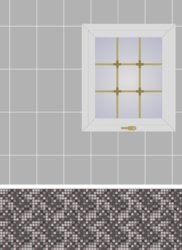S
slicker55
Hello everyone,
I don't pretend to be a professional anything... just a 'competent DIYer', always willing to listen and learn. I am patient, appreciate the importance of good planning and have an eye for detail.
I am currently fitting a new bathroom and have reached the tiling stage.
I want to centralise everything on a feature wall to accommodate a large rectangular mirror and vanity unit - no problem.
However, on the opposite wall, there is a wall mounted mixer tap (central to the end of the bath). I would also like this tap to be central to the surrounding tiles.
I have been experimenting all day and have determined this will not be possible if I tile this wall in the same way as the feature wall.
Here's my question...
I have studied the general principles of 'setting out' and appreciate that generally tiles and grout lines should be reflected on opposite walls but is it ever acceptable to compromise this approach?
I don't pretend to be a professional anything... just a 'competent DIYer', always willing to listen and learn. I am patient, appreciate the importance of good planning and have an eye for detail.
I am currently fitting a new bathroom and have reached the tiling stage.
I want to centralise everything on a feature wall to accommodate a large rectangular mirror and vanity unit - no problem.
However, on the opposite wall, there is a wall mounted mixer tap (central to the end of the bath). I would also like this tap to be central to the surrounding tiles.
I have been experimenting all day and have determined this will not be possible if I tile this wall in the same way as the feature wall.
Here's my question...
I have studied the general principles of 'setting out' and appreciate that generally tiles and grout lines should be reflected on opposite walls but is it ever acceptable to compromise this approach?


