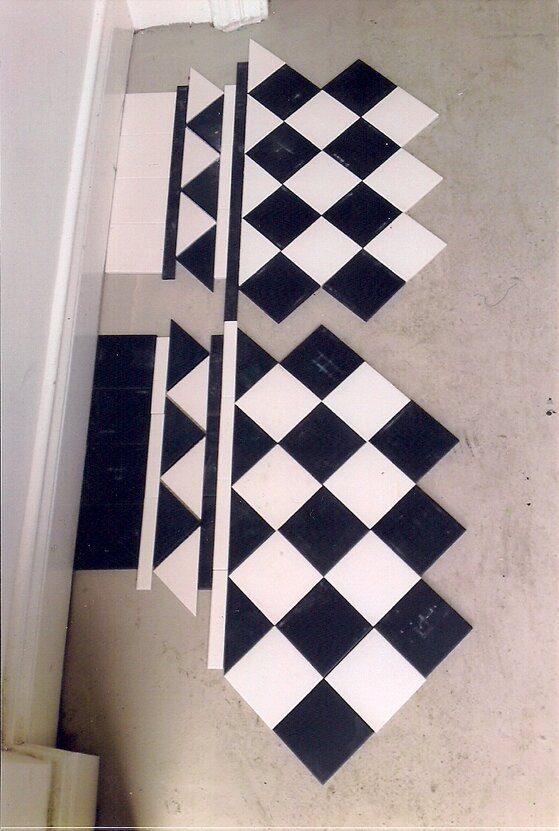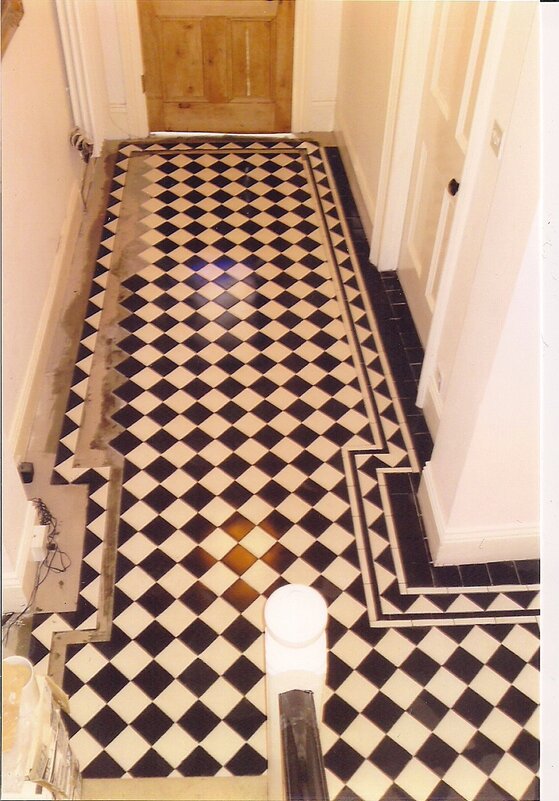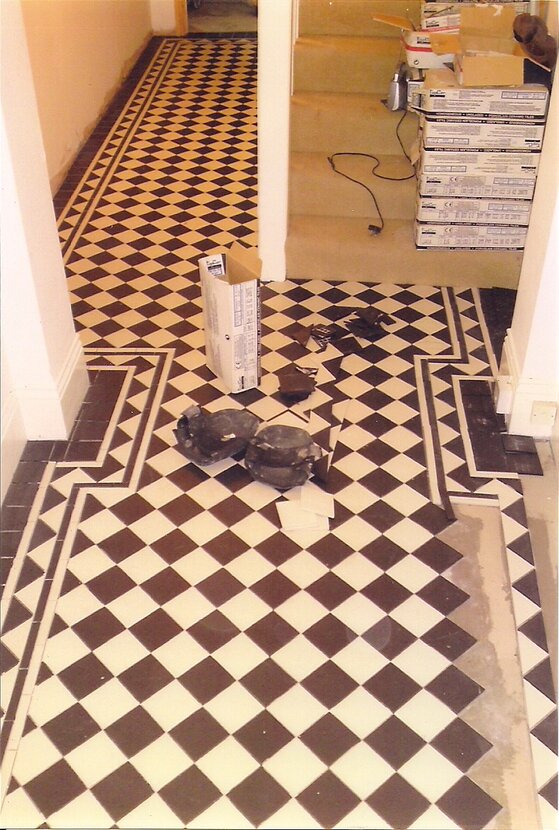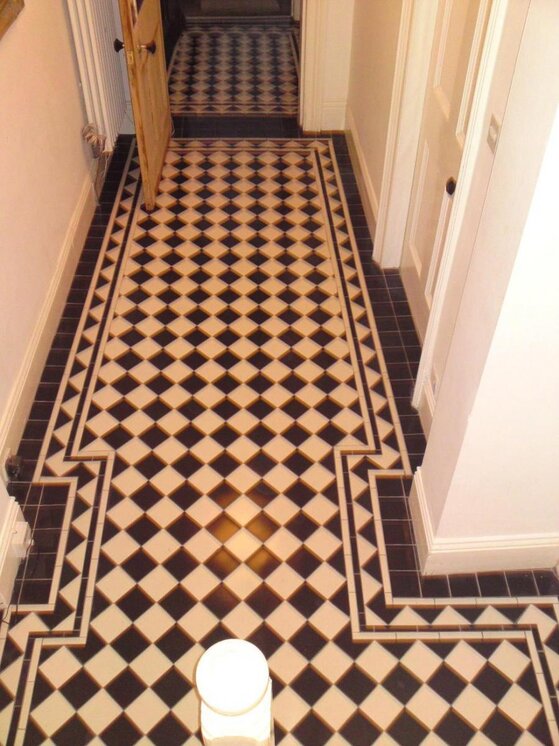T
Time's Ran Out
The story so far : Setting out a Victorian Hallway
I answered a couple of posts on this subject in September to an enquiry from a new member.
It transpired that the job was local and I offered to help set out an unusual shaped hallway in a Victorian terraced 'Crescent'.
The customer has had the tiles for over 2 years while redevelopment of the property was undertaken and the job was ready for this interesting challenge!
Having discussed the job with the customer and having been asked to provide a tender for the work, we were asked to undertake the project!
Step 1 - Fix floorboards - fix Hardie Tile backer boards - lay Underfloor Heating.

Step 2 - Lay out alternate design for customer choice.

Step 3 - set out and lay customers own tiles to agreed design
The setting out took over 4 hours with many lines of attack but the difficulty was in having no parallel walls ( being built in a crescent shape the hallway is 600mm wider to the staircase than the front door) However as the customer had many photos /designs of patterns running under the staircase this has helped the eye flow with the tiles IMO.
As this is still a work in progress - I shall update the thread next week.
I answered a couple of posts on this subject in September to an enquiry from a new member.
It transpired that the job was local and I offered to help set out an unusual shaped hallway in a Victorian terraced 'Crescent'.
The customer has had the tiles for over 2 years while redevelopment of the property was undertaken and the job was ready for this interesting challenge!
Having discussed the job with the customer and having been asked to provide a tender for the work, we were asked to undertake the project!
Step 1 - Fix floorboards - fix Hardie Tile backer boards - lay Underfloor Heating.

Step 2 - Lay out alternate design for customer choice.

Step 3 - set out and lay customers own tiles to agreed design
The setting out took over 4 hours with many lines of attack but the difficulty was in having no parallel walls ( being built in a crescent shape the hallway is 600mm wider to the staircase than the front door) However as the customer had many photos /designs of patterns running under the staircase this has helped the eye flow with the tiles IMO.
As this is still a work in progress - I shall update the thread next week.






