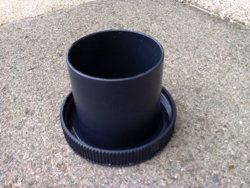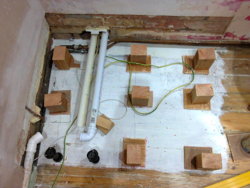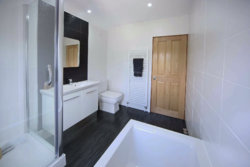J
Jrterror
Hello.
We are currently in the process of renewing our ensuite.
I have been trying to get to grips with the different types of shower trays and their methods of installation.
The shower tray that was removed; I believe was an acrylic tray. It was very light and was raised off the floor through the use of 3"x 2" timbers, with a plywood base sandwiched between the underside of the tray and the top of the 3x2s.
Is this type of installation typical for an acrylic tray? I was surprised not to find the tray raised on legs instead.
Anyway, that tray is going in the bin and we intend to buy new. So which type of tray would be best for sitting on top of and existing wooden floor. It will need raising, because of drainage pipework. But I can't decide upon which type of tray. Another acrylic, because it's lightweight or stone resin or stone cast. Can all stone resin trays be raised up on legs or timberwork? Are they self supporting? What I mean is, I read one manufacturers installation instructions and it stated it must be set on 5mm minimum concrete or on legs. I couldn't work out why it can be mounted on legs yet if installed without legs it must be bed on a concrete base.
So I suppose I'm asking which is the best installation method for each type of tray? Acrylic, resin, stone.
I thought it best to ask fitters rather than manufacturers because you fit them and have to deal with them day in day out.
Also, because the ensuite is in the first floor above the kitchen are there any other considerations. Maximum weights, or tanking or shower sealing tapes.
The have so many questions. Haha
Your help would be greatly appreciated
Ta
We are currently in the process of renewing our ensuite.
I have been trying to get to grips with the different types of shower trays and their methods of installation.
The shower tray that was removed; I believe was an acrylic tray. It was very light and was raised off the floor through the use of 3"x 2" timbers, with a plywood base sandwiched between the underside of the tray and the top of the 3x2s.
Is this type of installation typical for an acrylic tray? I was surprised not to find the tray raised on legs instead.
Anyway, that tray is going in the bin and we intend to buy new. So which type of tray would be best for sitting on top of and existing wooden floor. It will need raising, because of drainage pipework. But I can't decide upon which type of tray. Another acrylic, because it's lightweight or stone resin or stone cast. Can all stone resin trays be raised up on legs or timberwork? Are they self supporting? What I mean is, I read one manufacturers installation instructions and it stated it must be set on 5mm minimum concrete or on legs. I couldn't work out why it can be mounted on legs yet if installed without legs it must be bed on a concrete base.
So I suppose I'm asking which is the best installation method for each type of tray? Acrylic, resin, stone.
I thought it best to ask fitters rather than manufacturers because you fit them and have to deal with them day in day out.
Also, because the ensuite is in the first floor above the kitchen are there any other considerations. Maximum weights, or tanking or shower sealing tapes.
The have so many questions. Haha
Your help would be greatly appreciated
Ta





