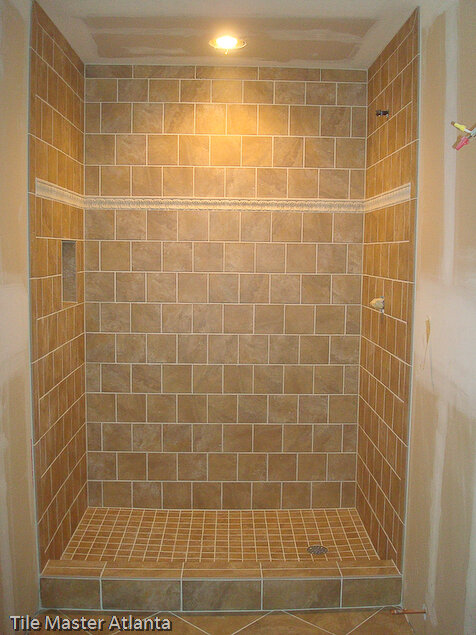B
BlueToffee
I am in the process of converting an existing shower room (previously shower tray and curtain) to a wet area (size 1375 x 830) for the shower only....the two pictures are 1. my existing and 2. What im looking to achieve, my proposals and questions are as follows:
1. Studded wall on lhs to be faced with marmox or similar
2. Preformed shower tray (impey or Tuff2 type) to be screwed directly onto existing 22mm floorboards levellled if required
3. Back wall - was hoping to just get away with tanking this in someway but due to the plaster/render and the difference in levels im not sure if this is possible...advice please...i dont really want to stud wall it as the depth from wall to door frame is only 830mm and i want to keep as much width as possible.
4. Access kerb - was looking at screwing down 4 x 4 timber then clad with marmox and overlay with tilesafe membrane along with shower tray, unless there are preformed units I can buy, the only ones I have seen are from USA (kerdi curb) the reason for this is twofold - one because of the close proximity to the door frame so reduce water egress and two because OH wants cushionfloor in the sink/toilet area :mad2:
5. Shower screen - Aluminium screen channels set between the tiles (mosaic tarvertine) on back wall and kerb and slide in 8/10mm glass screen with support bar across the top, i wanted it like this to try and eliminate any egress of water from a bottom seal of the shower screen due to door frame being so close.
6. Existing shower to be replaced with mira mixer valve
7. Tape all joints on floor with tilesafe and vertical joints with glass fibre tanking tape
I think that is pretty much it, please let me know if I have missed anything...any advice will be greatly appreciated.
Thank you!


1. Studded wall on lhs to be faced with marmox or similar
2. Preformed shower tray (impey or Tuff2 type) to be screwed directly onto existing 22mm floorboards levellled if required
3. Back wall - was hoping to just get away with tanking this in someway but due to the plaster/render and the difference in levels im not sure if this is possible...advice please...i dont really want to stud wall it as the depth from wall to door frame is only 830mm and i want to keep as much width as possible.
4. Access kerb - was looking at screwing down 4 x 4 timber then clad with marmox and overlay with tilesafe membrane along with shower tray, unless there are preformed units I can buy, the only ones I have seen are from USA (kerdi curb) the reason for this is twofold - one because of the close proximity to the door frame so reduce water egress and two because OH wants cushionfloor in the sink/toilet area :mad2:
5. Shower screen - Aluminium screen channels set between the tiles (mosaic tarvertine) on back wall and kerb and slide in 8/10mm glass screen with support bar across the top, i wanted it like this to try and eliminate any egress of water from a bottom seal of the shower screen due to door frame being so close.
6. Existing shower to be replaced with mira mixer valve
7. Tape all joints on floor with tilesafe and vertical joints with glass fibre tanking tape
I think that is pretty much it, please let me know if I have missed anything...any advice will be greatly appreciated.
Thank you!


