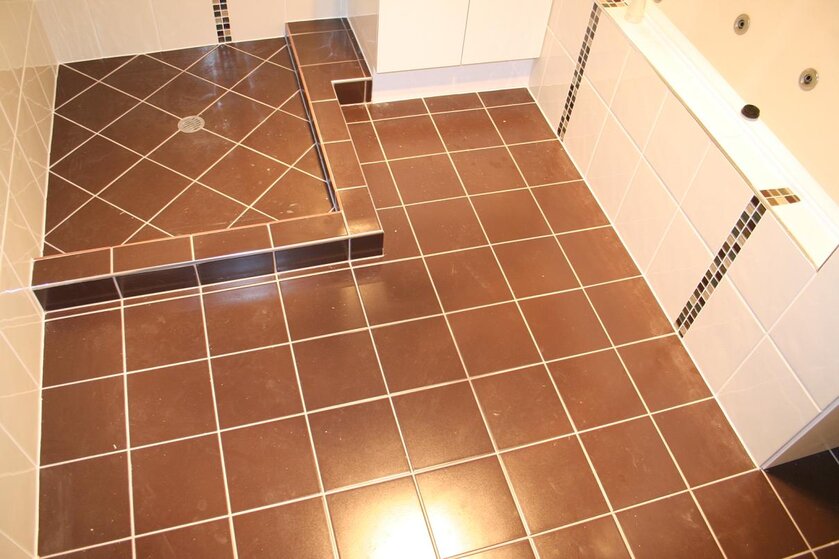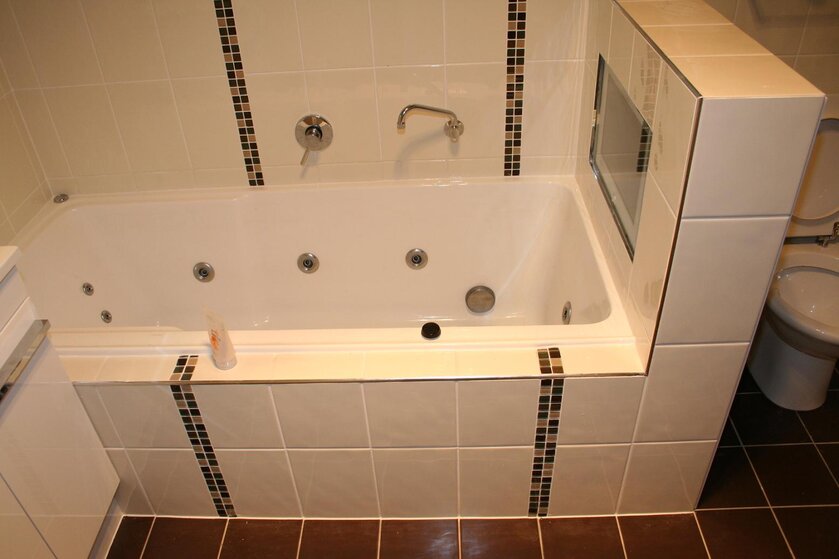Reusing some old material here. Sorry 'bout that.
There are a few things you need to consider when centering tiles on a surface. Here's the method I use.
First you need to measure the surface. If there are multiple surfaces to be tiled, like in most bathrooms, and both the floor and the walls are to be tiled, begin with the walls.
Remove say 6mm from that number for 3mm margins on both sides of the surface, as tiles could come loose or crack from building movement otherwise. Then divide that number with the width of one tile plus the width of the grout. That give you the number of tiles you'll be able to slap onto that surface. Here's what to do next:
1. If the number of tiles is a whole number, say 11, just go ahead and use whole tiles all the way if the corners are perfectly square. If the decimal numbers are very low, or very high, say 11.1 or 10.9, then you might be able to compensate by altering the width of the grout lines. This, of course, depends on the size of the surface, the size of the tiles, and the customer's wishes.
Pretty much self explanatory.
2. If the number of the last whole tile you can fit onto the surface is UNEVEN, for example 5.4, then you can go ahead and just mark out the centre on that surface, unless 1. is applicable. This is because the border tiles will always be half of a tile (which can only happen if the number of possible tiles is a whole number) or LARGER. The centre of the surface is found by dividing the width by 2.
3. If the number of the last whole tile you can fit onto the surface is EVEN, for example 4.7, then you need to approach it sligthly differently. I will get to how in a sec, but as to the why, it's because the border tiles will always be half of a tile (for the same reasons stated ), or SMALLER, if you work from the center of the wall.
Instead, you need to offset the centre of the wall, and work from the center of the middlemost tile. You can just adjust it so that it sits centralized on the centerline, but if you want a "dividing" line to work with, you can do like this:
Divide the width of the surface by two, and then substract (or add) the width of half a tile. Mark the result on the surface, and work from there. You just made an offset central marking. It's offset by half a tile, and thus, the border tiles will be half a tile or larger.
If you want to check that your markings are correct (without laying the tiles out), and that the border pieces really are as big as they can get, here's one way:
Add 1 to the decimals from the result of the calculation where you figured out the number of possible tiles.
For example, if the result was 6.7 tiles, then do 1+0.7. That gives 1.7. Multiply 1.7 with the width of one tile, and then divide that number by 2. The result is the largest possible width of two equal sized border tiles. Mark them out on the surface if you want additional guide lines.
I probably don't need to say it, but all of the above works vertically as well as horizontally.
If the wall tiles are matched by the floor tiles, then just continue the wall markings on the floor.
I've probably made lots of spelling errors etc, because it's in the middle of the bloody night, and I can't sleep... I'll catch those tomorrow...





