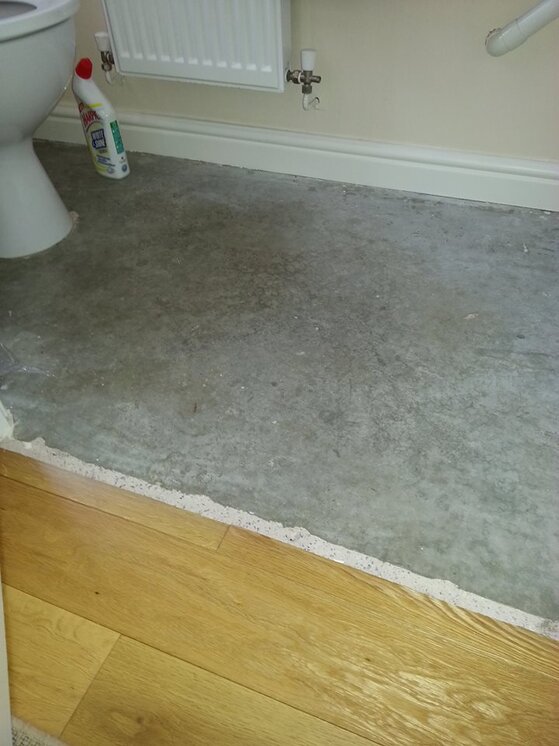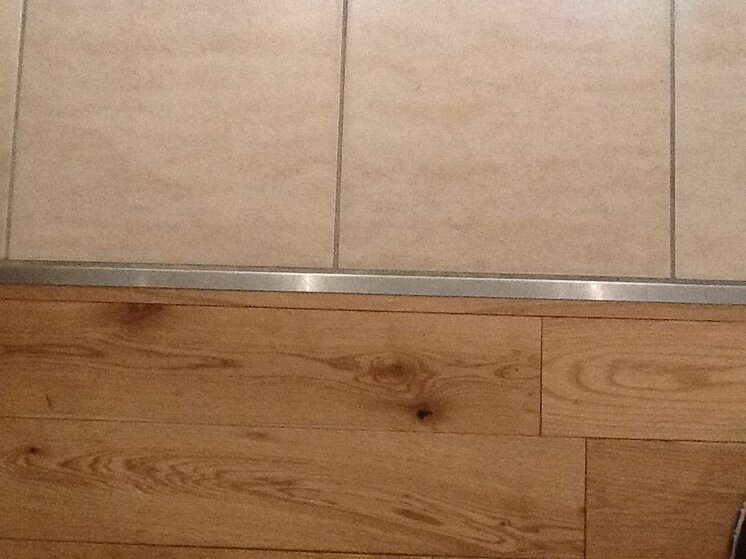S
Smileysmile

Here is an image of my existing 18mm click and lock hallway floor meets doorway into downstairs cloakroom. Being a wetroom I am reluctant on allowing the hallway wood flooring flow into the cloakroom. With hallway flooring being 18mm think the skirting was removed and new one placed on top.
Ok my dilemma is this. The existing toilet/cistern is going to be replaced with an all in one to hide the soil pipe. Then I have to place new flooring down. This is where I am stuck. Ideally I would like to see examples of other cloakrooms. I think my preference is ceramic tiles. But they aren't as thick as the hallway flooring so would butt up to the hallway floor and then a bar would be put across the joint. Should I remove the existing cloakroom skirting and place thick plywood down and tile on top to be level with the hallway floor? Is this the right way? Or it wouldn't be level so there would be a slight dip from the hallway to the cloakroom floor. Should it be level with the hallway flooring? What's your thoughts? I want to get this right and that is my dilemma. I would like to be pointed to links of examples. Can anybody give me some help? Thanks in advance.

