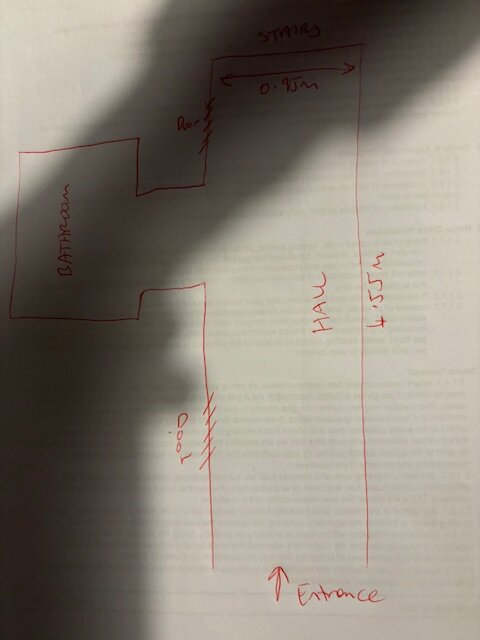Hi,
I am planning on getting my hallway tiled and continuing the tiles into the small bathroom off to the left of the hallway (with no door bar or anything so the tiles will just continue into bathroom). I will be getting a tiler to do the work but just wanting to get an idea of how this would best be done as I need to have the bathroom done first and then the hallway later as a result of some other works I’ve got going on.
So visually presumably the best way to do the tiling is such that it is symmetrical in the hallway (tiles are 200x200 and hall way width between skirting is about 950) and that you’d carry on off the side to the left through into the bathroom. Therefore the tiler would effectively have to work out how to do the bathroom by planning it as if was doing hall and bathroom in one go and then cut the bathroom end column tiles accordingly…..I guess by using the hall midpoint and working off that including allowance for grout lines between tiles?
Anyone got any advice on how the above would best be done so that it looks visually correct? Have also attached sketch of layout.
Thks v much
I am planning on getting my hallway tiled and continuing the tiles into the small bathroom off to the left of the hallway (with no door bar or anything so the tiles will just continue into bathroom). I will be getting a tiler to do the work but just wanting to get an idea of how this would best be done as I need to have the bathroom done first and then the hallway later as a result of some other works I’ve got going on.
So visually presumably the best way to do the tiling is such that it is symmetrical in the hallway (tiles are 200x200 and hall way width between skirting is about 950) and that you’d carry on off the side to the left through into the bathroom. Therefore the tiler would effectively have to work out how to do the bathroom by planning it as if was doing hall and bathroom in one go and then cut the bathroom end column tiles accordingly…..I guess by using the hall midpoint and working off that including allowance for grout lines between tiles?
Anyone got any advice on how the above would best be done so that it looks visually correct? Have also attached sketch of layout.
Thks v much

