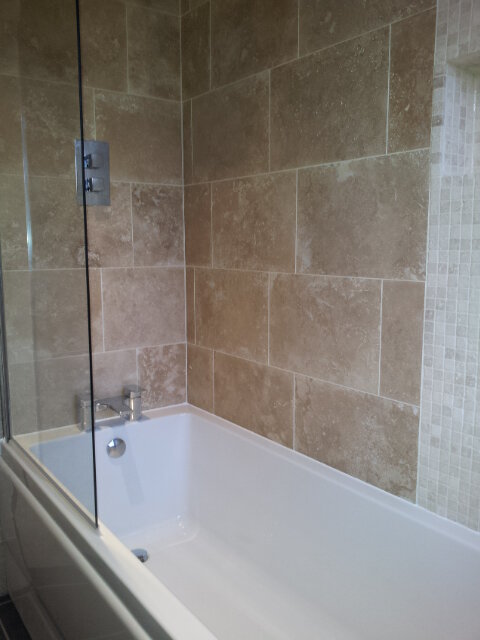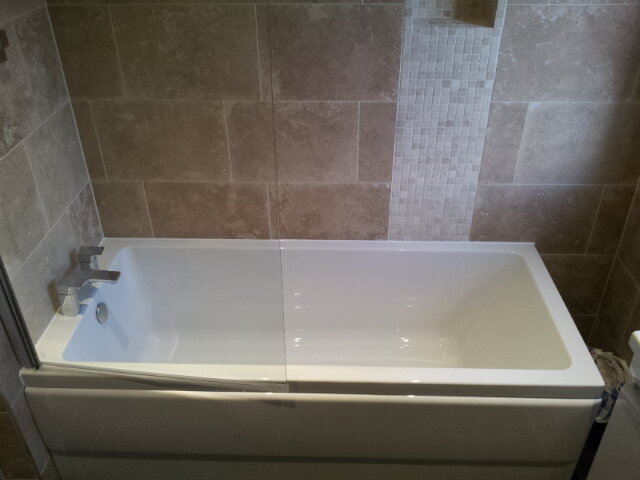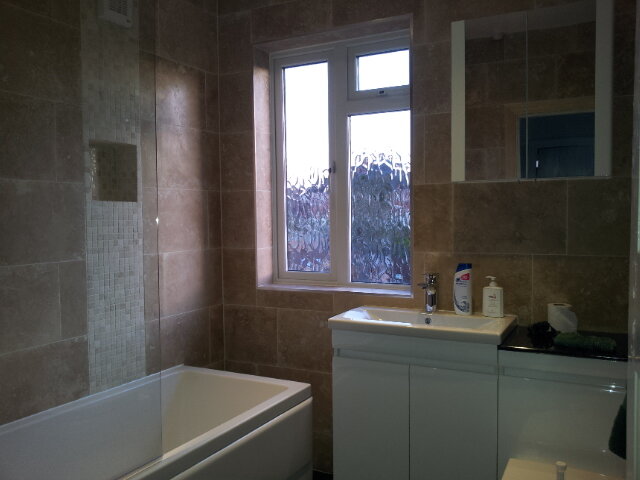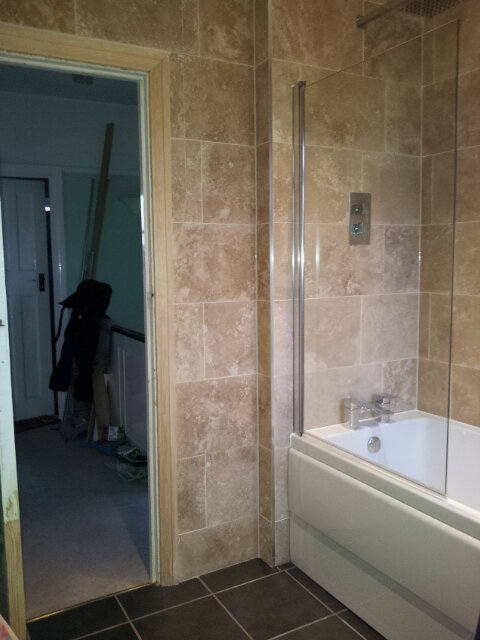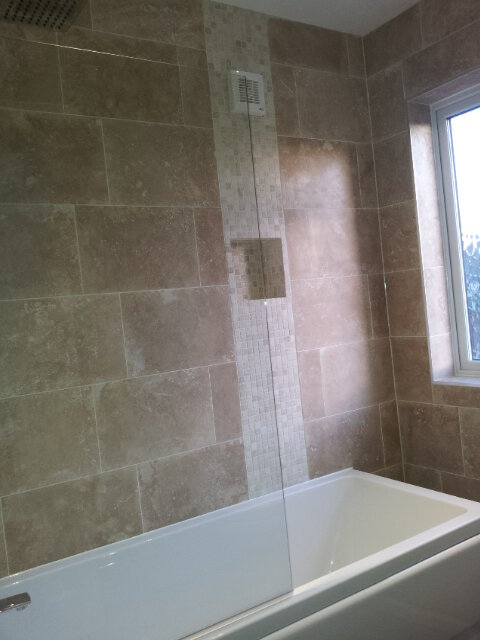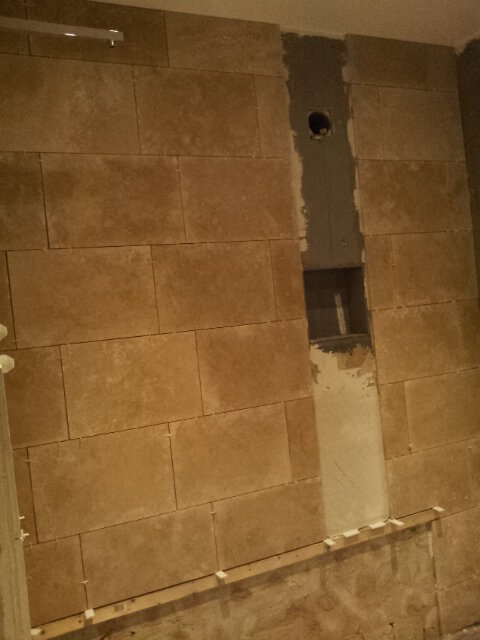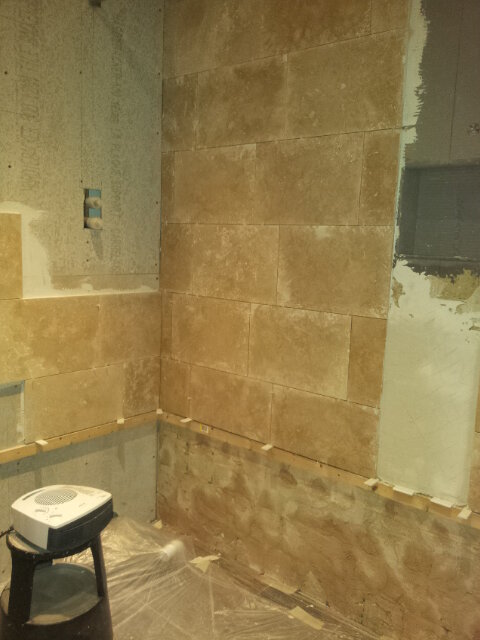T
topcarper
Hi, Here are some photos of a recent bathroom refurb i had done,the guy who did the work has done a nice job after a few hiccups, can i ask does anyone know how essential it is that the gap at the bottom of the travertine tiles where they meet the floor tiles has to be siliconed? Its just that the guy who did the work didnt Silicon in some areas befor he fitted the vanity unit, also there is one or two tiles fitted where he didnt use spacers so are tiled straight down onto the floor tile, there are only a couple like this that arent even whole tiles but smaller cuts
Thanks
Thanks

