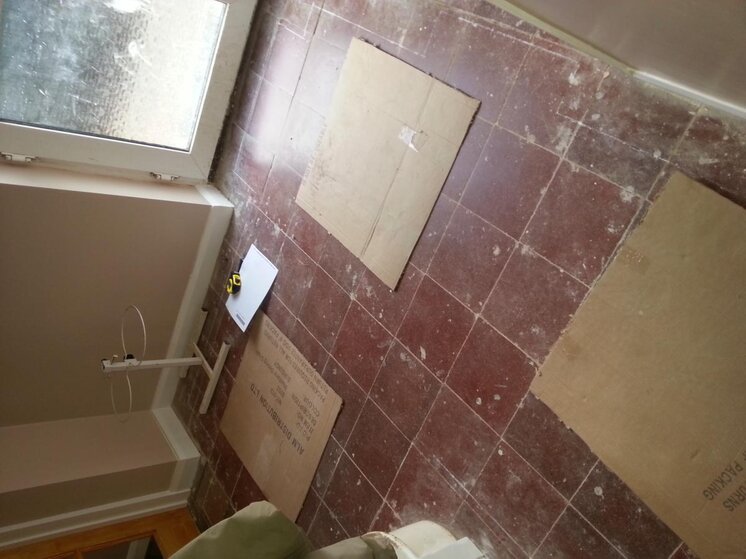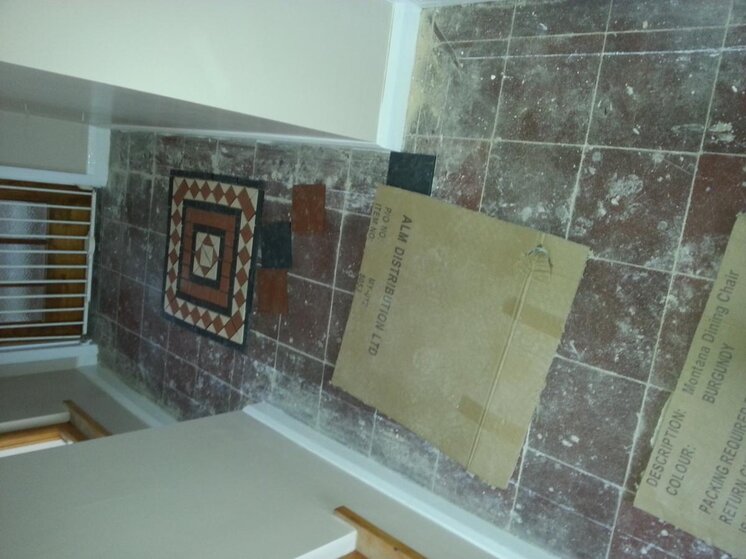O
oldgit
i looked at a job yesterday (hallway) see pics.


the cardboard relates to roughly where they want 5 x 600x600 panels placed, panel as shown in pic 2.
the rest is fill filled black and red 150x150 tiles apart from a border (on sheet) 1mt x 125mm (see link) Classic Brown Red & White Border Tile Victorian Border / Inset Black & White Tiles 1000x125x10mm (Sold Per Linear Metre) from Walls and Floors - Leading Tile Specialists - Over 20 Million Tiles In Stock - Sold Per pack of 1which they want to hug the skirting, there is 24 ish internal and externals.
i basically said it cant be done this way as many of the internals and externals wont meet when cut.
im looking for some suggestions of how it can be done, there are no shop made internals and externals.
the only way i can see it being done with the border tight to all edges and in and out of 5 doorways is to use a 150x150 tile cut too suit on each internal and external but frankly this would look rubbish.
another issue is the substrate which is pamments 225x225mm and 50mm thick, they feel solid and tap sound has no hollows but generally these are laid either on sand or a very very weak mix screed.
if sound can be latexed over but if there actually on a live bed there could be moisture issues etc etc, opinions on this as well please.
i should have done a few more pics but thats all i have.
there opinion is well the internals and externals will have to look the way will look ie bad matching but personally i would turn it down if they insist on that as it will look terrible.
thanks og.


the cardboard relates to roughly where they want 5 x 600x600 panels placed, panel as shown in pic 2.
the rest is fill filled black and red 150x150 tiles apart from a border (on sheet) 1mt x 125mm (see link) Classic Brown Red & White Border Tile Victorian Border / Inset Black & White Tiles 1000x125x10mm (Sold Per Linear Metre) from Walls and Floors - Leading Tile Specialists - Over 20 Million Tiles In Stock - Sold Per pack of 1which they want to hug the skirting, there is 24 ish internal and externals.
i basically said it cant be done this way as many of the internals and externals wont meet when cut.
im looking for some suggestions of how it can be done, there are no shop made internals and externals.
the only way i can see it being done with the border tight to all edges and in and out of 5 doorways is to use a 150x150 tile cut too suit on each internal and external but frankly this would look rubbish.
another issue is the substrate which is pamments 225x225mm and 50mm thick, they feel solid and tap sound has no hollows but generally these are laid either on sand or a very very weak mix screed.
if sound can be latexed over but if there actually on a live bed there could be moisture issues etc etc, opinions on this as well please.
i should have done a few more pics but thats all i have.
there opinion is well the internals and externals will have to look the way will look ie bad matching but personally i would turn it down if they insist on that as it will look terrible.
thanks og.



