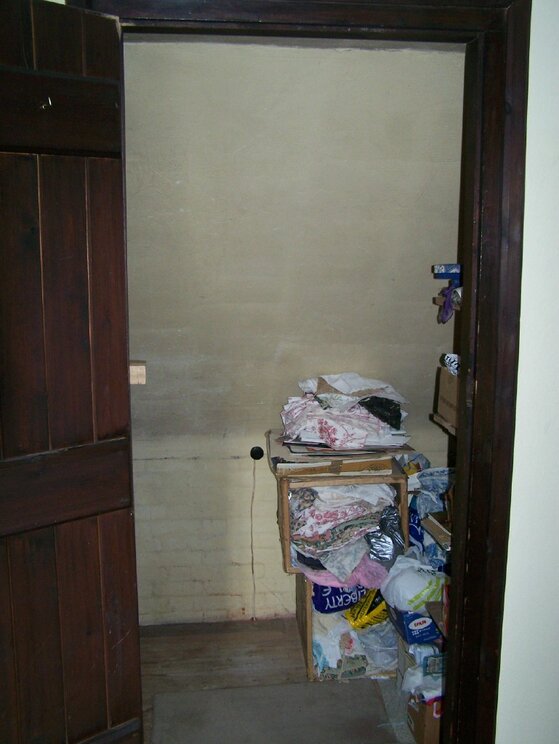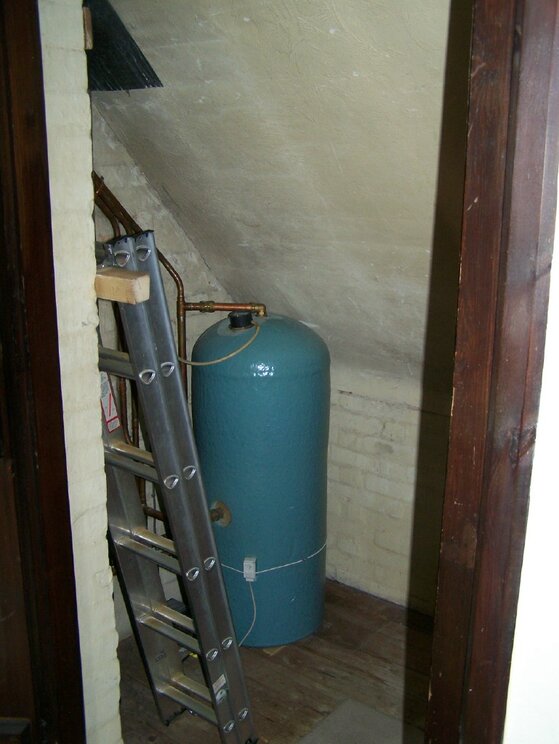D
Daveyboy
I've got a wetroom job to price up..you'll see from the photos it's a very small room with a sloping ceiling, which will have a velux window..
The whole room is to be the wetroom (no glass shower wall) and the tiled floor is to be sloped down towards the shower gulley..it will have a wall hung WC and basin so no worries about levelling them up on a sloping floor..all the walls and sloping ceiling are to be fully tiled..
I plan to use a tuff2 grp former tray, plywood the remaining floor boards, fit durabase wp over the ply and tray, lay ufh on the ply area (undecided about ufh on the tray), cover ufh with a either slc or flexi adhesive with a slope towards the tray..I also plan to fit durabase wp on the walls and sloping ceiling..
The floor tiles will be natural stone and I suspect natural stone mosaics on the walls and ceiling..
My main questions are...is durabase wp going to provide sufficient bond on the sloping ceiling? and is durabase wp on the floor going to provide sufficient uncoupling, given that it is a very small floor area?.. any other comments also welcome...
The whole room is to be the wetroom (no glass shower wall) and the tiled floor is to be sloped down towards the shower gulley..it will have a wall hung WC and basin so no worries about levelling them up on a sloping floor..all the walls and sloping ceiling are to be fully tiled..
I plan to use a tuff2 grp former tray, plywood the remaining floor boards, fit durabase wp over the ply and tray, lay ufh on the ply area (undecided about ufh on the tray), cover ufh with a either slc or flexi adhesive with a slope towards the tray..I also plan to fit durabase wp on the walls and sloping ceiling..
The floor tiles will be natural stone and I suspect natural stone mosaics on the walls and ceiling..
My main questions are...is durabase wp going to provide sufficient bond on the sloping ceiling? and is durabase wp on the floor going to provide sufficient uncoupling, given that it is a very small floor area?.. any other comments also welcome...





