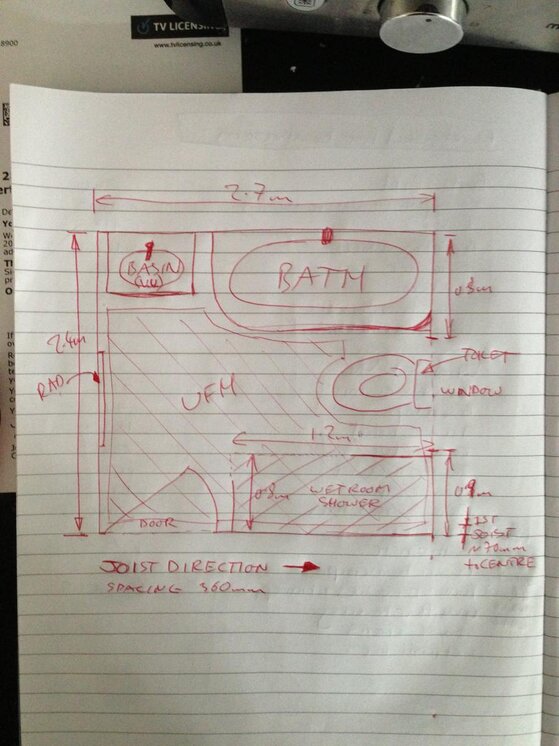J
Jimbohotpants
Hi all, I'm new to this wetroom game, and indeed the tiling game, so please go easy on me!
My problem is this: I have a Victorian house with old, gappy floorboards of approx. 20mm thickness. My original plan was to remove these entirely and lay 18mm exterior ply, then 10mm Orbry backer board, then 2mm Orbry Permalayer decoupling membrane, followed by 4mm electric underfloor heating, self-levelling compound and finally tiles. This would all be for the majority of the floor, with an Orbry 30mm former for the actual wetroom shower area. Apart from the fact I have no clue whether this Orbry stuff is any good or not (please let me know if you do!), it gives a total floor height of around 45mm. this isn't too bad considering the UFH ans SLC will be in the former too, so those heights should match, but the height of the carpet in the next room is only about 10mm off the floorboards, so total height of ~30mm. this clearly gives about 15mm difference in floor heights. How should I deal with this? Any ideas?
I've thought of removing the backer boards from the list and using just the decoupling membrane, and going for a narrower former (e.g. Marmox do a 20mm one), but is that a good plan? Essentially I need a total floor height of around 30mm, including tiles. How would you go about this?
I could really do with some help with this so anything you can do would be great!
Cheers,
James
My problem is this: I have a Victorian house with old, gappy floorboards of approx. 20mm thickness. My original plan was to remove these entirely and lay 18mm exterior ply, then 10mm Orbry backer board, then 2mm Orbry Permalayer decoupling membrane, followed by 4mm electric underfloor heating, self-levelling compound and finally tiles. This would all be for the majority of the floor, with an Orbry 30mm former for the actual wetroom shower area. Apart from the fact I have no clue whether this Orbry stuff is any good or not (please let me know if you do!), it gives a total floor height of around 45mm. this isn't too bad considering the UFH ans SLC will be in the former too, so those heights should match, but the height of the carpet in the next room is only about 10mm off the floorboards, so total height of ~30mm. this clearly gives about 15mm difference in floor heights. How should I deal with this? Any ideas?
I've thought of removing the backer boards from the list and using just the decoupling membrane, and going for a narrower former (e.g. Marmox do a 20mm one), but is that a good plan? Essentially I need a total floor height of around 30mm, including tiles. How would you go about this?
I could really do with some help with this so anything you can do would be great!
Cheers,
James





