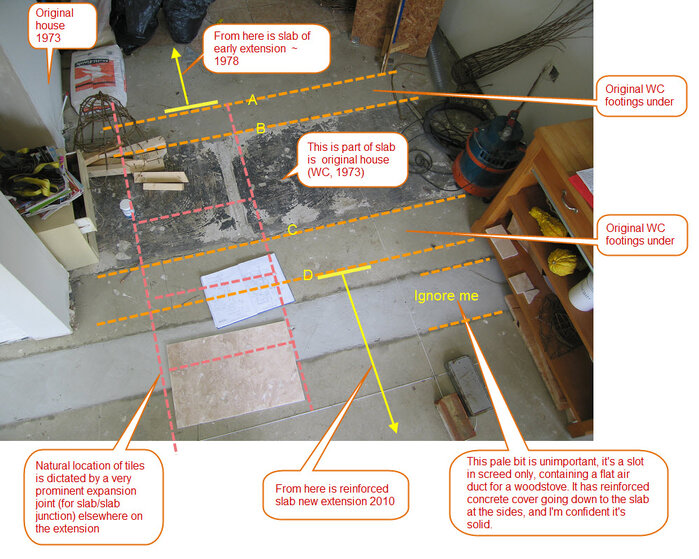1
1justin
Here is a picture. (hover on my thumbnail). We have three slabs 1973, 1978 and 2010, all coming together, and Travertine to lay.

I have got Durabase decoupling arriving soon, along with some 10mm Schluter expansion joints.
My approximate tile locations are determined in the Y axis (as you view the picture) by a planned and very visible expansion joint between old + new slab which is out of shot to the left.
(Ignore the pale area which is a reinforced concrete cover over a air duct for a woodstove. >The reinforced concrete goes right down to the slab at the sides of the duct, and I'm confident it's unlikely to be a problem area)
I have four potential problem areas in this pic. I am faced with placing an expansion joint which does not coincide with any of them exactly. This is not great. Belt and braces approach (but would look very poor) would be cut the tile pattern and have four joints. This is nasty. I would like to use just the one., and it can't easily coincide with the orange dashed lines which are locations of discontinities.
But where exactly? closest to A B C or D ?
Do I chop it up and add two/four joints? Yuk.
:yikes:

I have got Durabase decoupling arriving soon, along with some 10mm Schluter expansion joints.
My approximate tile locations are determined in the Y axis (as you view the picture) by a planned and very visible expansion joint between old + new slab which is out of shot to the left.
(Ignore the pale area which is a reinforced concrete cover over a air duct for a woodstove. >The reinforced concrete goes right down to the slab at the sides of the duct, and I'm confident it's unlikely to be a problem area)
I have four potential problem areas in this pic. I am faced with placing an expansion joint which does not coincide with any of them exactly. This is not great. Belt and braces approach (but would look very poor) would be cut the tile pattern and have four joints. This is nasty. I would like to use just the one., and it can't easily coincide with the orange dashed lines which are locations of discontinities.
But where exactly? closest to A B C or D ?
Do I chop it up and add two/four joints? Yuk.
:yikes:
Last edited by a moderator:



