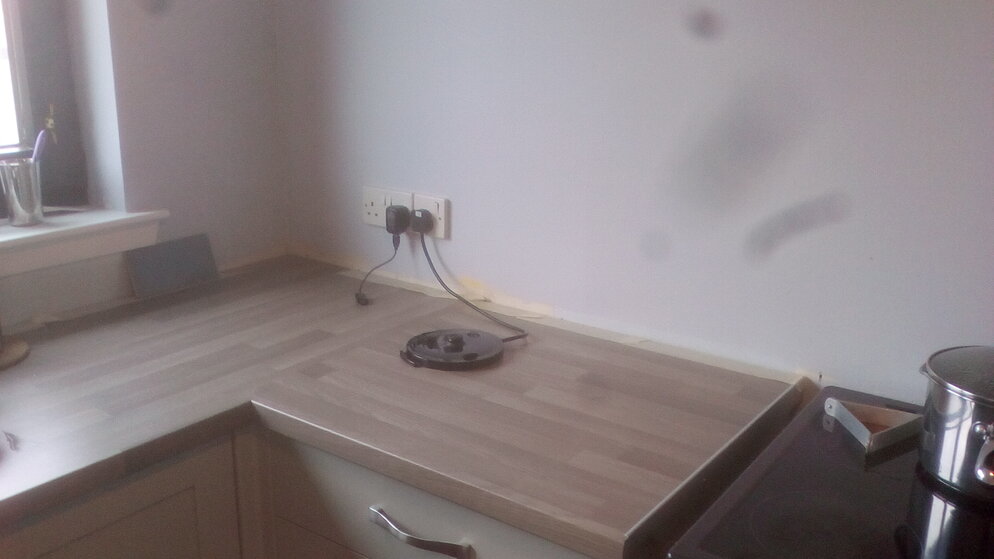I
infidel
Starting a splashback tomorrow & have put level on worktop & it ain't level :mad2:
Levelling worktops isn't an option I'm afraid.
Was wondering do you just treat it same as an unlevel bath i.e miss out first row of tiles then put in cuts at end?
Martyn
Levelling worktops isn't an option I'm afraid.
Was wondering do you just treat it same as an unlevel bath i.e miss out first row of tiles then put in cuts at end?
Martyn




