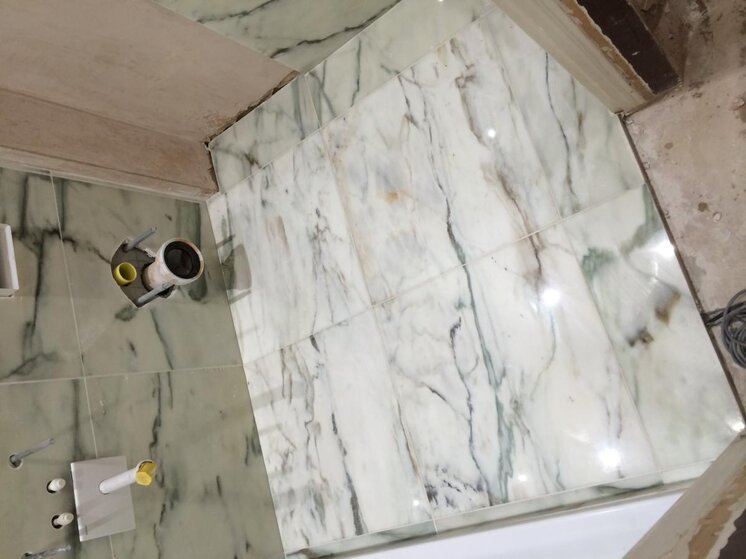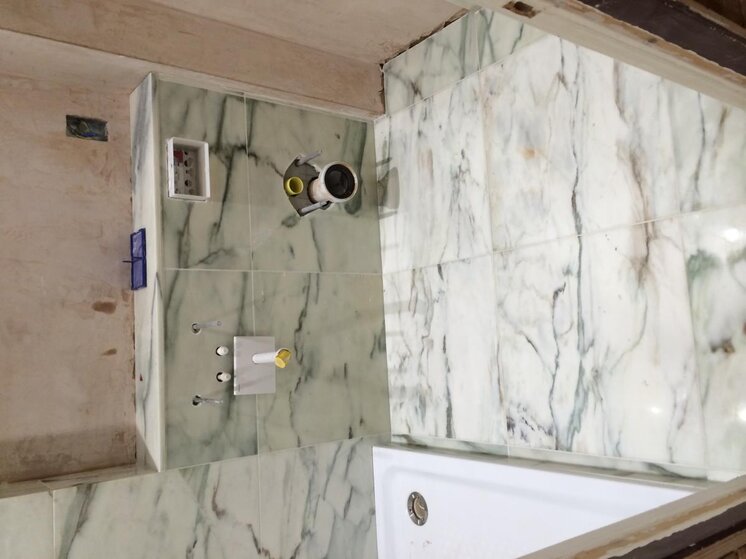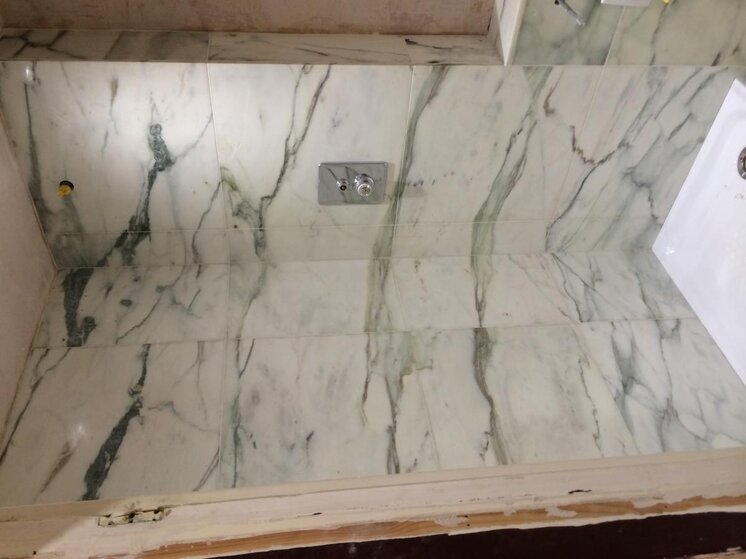Hi all,
Sorry if this is a bit of an essay, but I’d be interested to hear anyone’s opinion.
I recently finished a job tiling a shower room in a studio apartment using Calcatta Verde Marble 20mm thick.
I spent the best part of a morning with the client laying out all the slabs on the floor of the studio, choosing with her which ones she wanted where and how she wanted the veins to flow through the tiles, making sure they all matched up where we could.
We discussed which tiles she wanted in the most prominent positions, and which she wanted hiding behind/under the toilet and basin. We also discussed joining up the grout gaps on the wall and floor.
She made it quite clear that she wanted me to start a full tile from the edge of the tray on the walls, to make the best use of the full size of the slabs, and also that the shower wall tiles should over lap the exposed edge of the tiles on the side of the boxing, so that that exposed edge is hidden from view when looking from the door.
We went along with all of these requests, and were happy with the end results (it’s not to my taste, but that is beside the point).
Once we were finished and invoiced, we received an email from the customer saying that she was not happy with the finished result, because of the small cut on the floor to the front of the shower tray. She said that a strip like this is not acceptable, and that the proper way to do it would have been to start a full tile off the shower tray on the floor and to not have the grout line meeting up.
My point of view is that the most important detail in that room is that the grout lines of the wall and floor meet. If the floor gaps had been offset by 30mm (approx. width of the thin cut), it would have look awful.
The layout that we ended up with meant that we used a full tile from the edge of the tray on the walls, the toilet and basin both ended up smack bang in the middle of a tile, and all the gaps met up on the floor and both walls. In my opinion, the thin cut in front of the shower tray is an acceptable compromise to achieving the above results.
Take a look at the attached photos, and I’d be interested to hear anyone’s opinion.
Thanks,
J
Sorry if this is a bit of an essay, but I’d be interested to hear anyone’s opinion.
I recently finished a job tiling a shower room in a studio apartment using Calcatta Verde Marble 20mm thick.
I spent the best part of a morning with the client laying out all the slabs on the floor of the studio, choosing with her which ones she wanted where and how she wanted the veins to flow through the tiles, making sure they all matched up where we could.
We discussed which tiles she wanted in the most prominent positions, and which she wanted hiding behind/under the toilet and basin. We also discussed joining up the grout gaps on the wall and floor.
She made it quite clear that she wanted me to start a full tile from the edge of the tray on the walls, to make the best use of the full size of the slabs, and also that the shower wall tiles should over lap the exposed edge of the tiles on the side of the boxing, so that that exposed edge is hidden from view when looking from the door.
We went along with all of these requests, and were happy with the end results (it’s not to my taste, but that is beside the point).
Once we were finished and invoiced, we received an email from the customer saying that she was not happy with the finished result, because of the small cut on the floor to the front of the shower tray. She said that a strip like this is not acceptable, and that the proper way to do it would have been to start a full tile off the shower tray on the floor and to not have the grout line meeting up.
My point of view is that the most important detail in that room is that the grout lines of the wall and floor meet. If the floor gaps had been offset by 30mm (approx. width of the thin cut), it would have look awful.
The layout that we ended up with meant that we used a full tile from the edge of the tray on the walls, the toilet and basin both ended up smack bang in the middle of a tile, and all the gaps met up on the floor and both walls. In my opinion, the thin cut in front of the shower tray is an acceptable compromise to achieving the above results.
Take a look at the attached photos, and I’d be interested to hear anyone’s opinion.
Thanks,
J
Attachments
Last edited:




