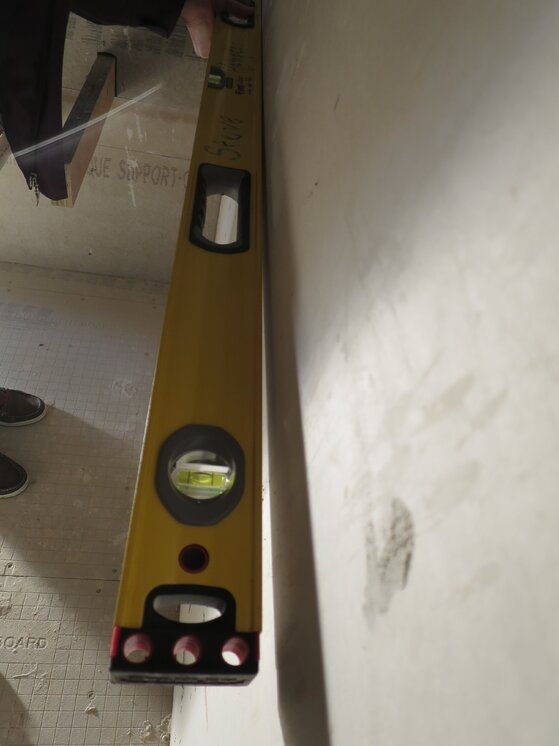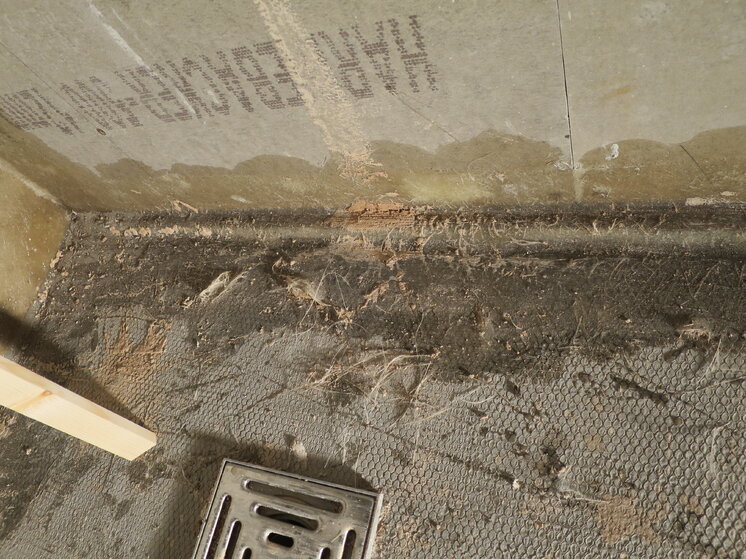S
Steve H
Good afternoon Gentlemen,
I would appreciate any advice you can offer on tiling this wet-room/bathroom. I have a little experience with tiling.
The room will be about 1.7mtr square and on the shower wall it will be 3mtr tall and on the shorter wall it will be 1.6mtr tall, it is fitted into a roofspace. The joiners have almost finished fitting it out with a water resistant backer board. The plumber has already fitted the wet-room tray.
My intentions are to use a BAL wp kit to seal the joins in the backer board, corners and around the edges of the backer board on the floor. Will the tape that comes with the kit be sufficient for this, particularly in the corners and where the board meets the floor/tray?
I anticipate a problem in that the floor has 6mm board on it and as such is 6-7mm higher than the tray. The tray will be tiled with a slate effect porcelain mosaic tile in 300mm squares with each piece being 30mm. I have sufficient mosaics to have at least 1 full mosaic tile on the floor level, outside the tray. The rest of the floor and the walls will be tiled with a similar full porcelain tile 600x300mm.
There is a small gap between one edge of the tray and the floor, about 3-4mm. I have in mind to fill this with some of the BAL SPF adhesive before tanking at the same time, I plan to create a fillet from the higher level of the back board down to the tray, over about 100-150mm using the adhesive as a filler, I hope this makes sense to you, even if its not the correct method for joining the 2 levels.
I then intend to tank the wet area, using the kit, tile the walls, starting 200mm from the floor, then tile the floor, starting with the mosaics and working out from them. Once all set, I will cut and insert the bottom tiles. Grout and then seal the corners with Silicon.
Here are some photos of the room and areas mentioned.
My questions are:
Does my plan sound feasible?
Will the tape that comes with the WP kit be sufficient for the corners and edging the floor to the wet tray?
Is my plan to fill the drop down from the floor level to the tray with adhesive ok? If not what should I use.
Thank you in advance of any advice offered
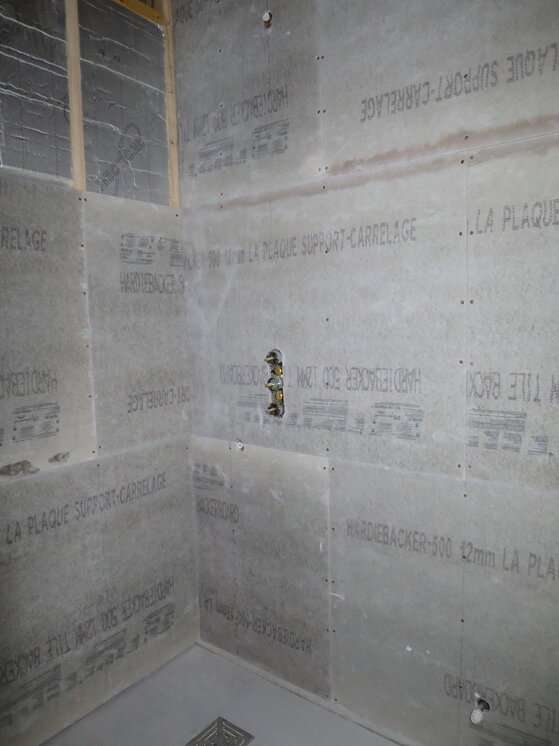
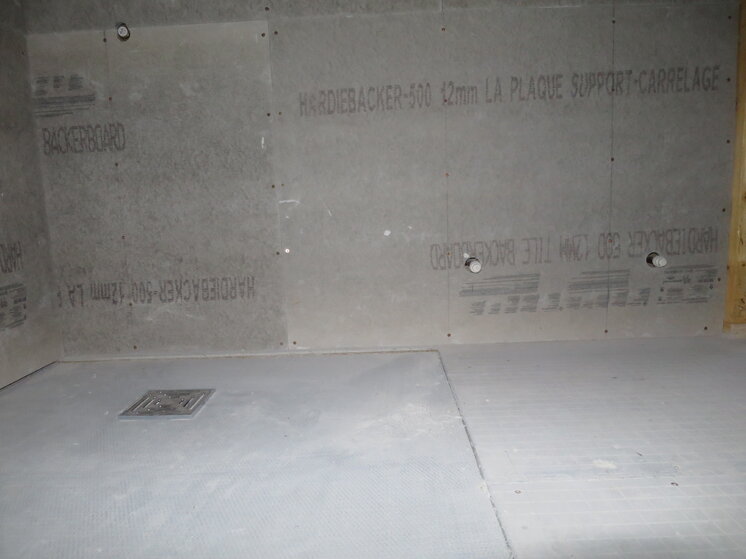

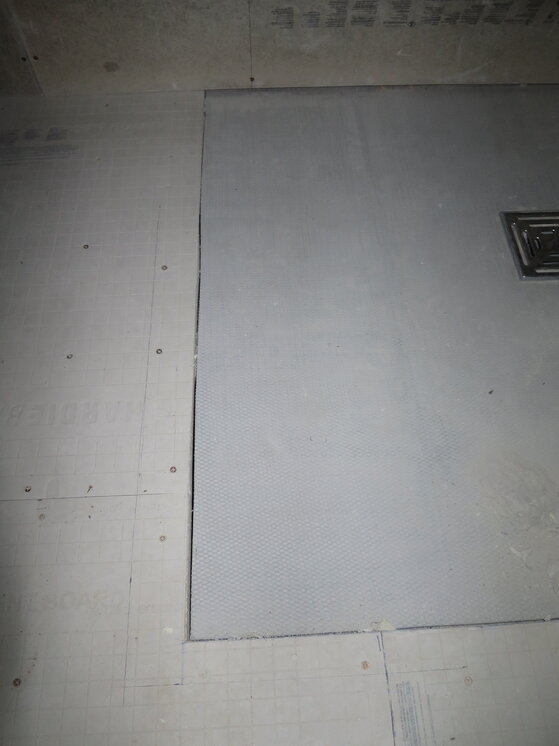


I would appreciate any advice you can offer on tiling this wet-room/bathroom. I have a little experience with tiling.
The room will be about 1.7mtr square and on the shower wall it will be 3mtr tall and on the shorter wall it will be 1.6mtr tall, it is fitted into a roofspace. The joiners have almost finished fitting it out with a water resistant backer board. The plumber has already fitted the wet-room tray.
My intentions are to use a BAL wp kit to seal the joins in the backer board, corners and around the edges of the backer board on the floor. Will the tape that comes with the kit be sufficient for this, particularly in the corners and where the board meets the floor/tray?
I anticipate a problem in that the floor has 6mm board on it and as such is 6-7mm higher than the tray. The tray will be tiled with a slate effect porcelain mosaic tile in 300mm squares with each piece being 30mm. I have sufficient mosaics to have at least 1 full mosaic tile on the floor level, outside the tray. The rest of the floor and the walls will be tiled with a similar full porcelain tile 600x300mm.
There is a small gap between one edge of the tray and the floor, about 3-4mm. I have in mind to fill this with some of the BAL SPF adhesive before tanking at the same time, I plan to create a fillet from the higher level of the back board down to the tray, over about 100-150mm using the adhesive as a filler, I hope this makes sense to you, even if its not the correct method for joining the 2 levels.
I then intend to tank the wet area, using the kit, tile the walls, starting 200mm from the floor, then tile the floor, starting with the mosaics and working out from them. Once all set, I will cut and insert the bottom tiles. Grout and then seal the corners with Silicon.
Here are some photos of the room and areas mentioned.
My questions are:
Does my plan sound feasible?
Will the tape that comes with the WP kit be sufficient for the corners and edging the floor to the wet tray?
Is my plan to fill the drop down from the floor level to the tray with adhesive ok? If not what should I use.
Thank you in advance of any advice offered










