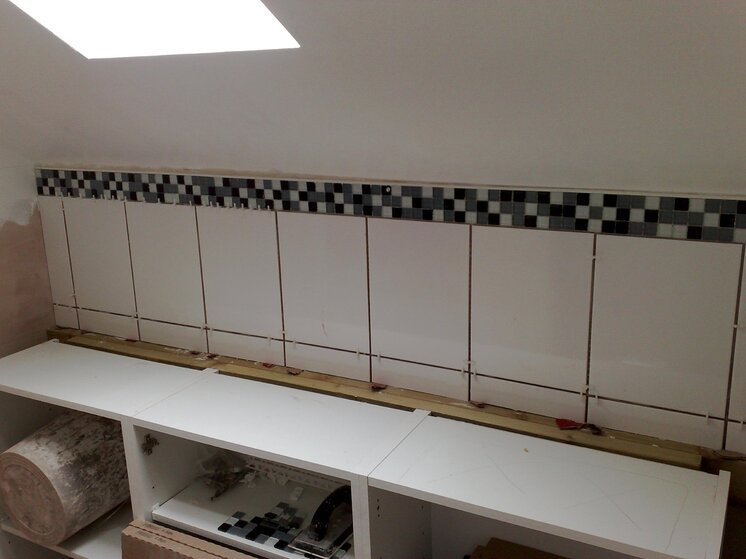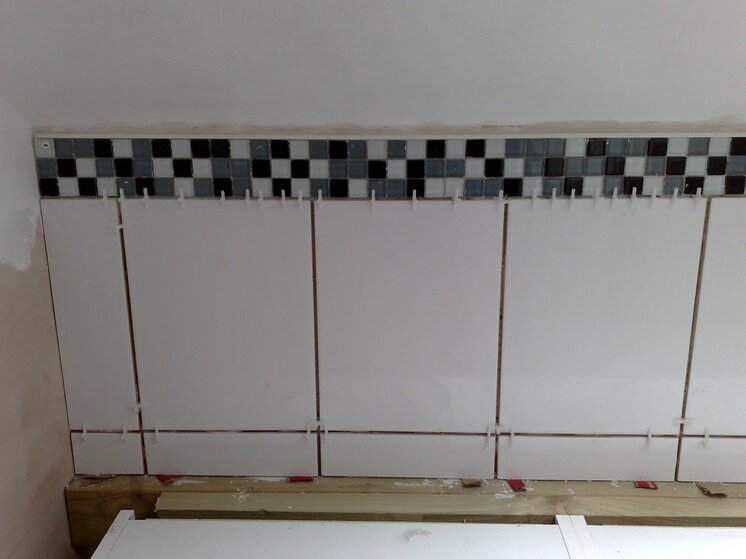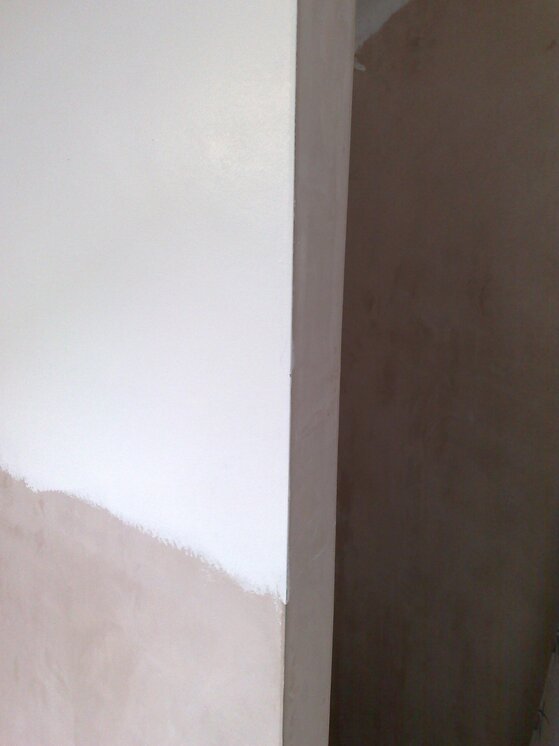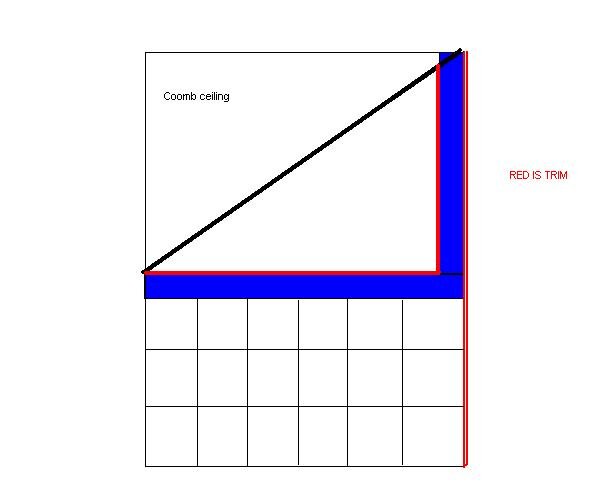Well started tiling a bathroom today ,customer wanted tiling down from a comb ceiling which was fine but it became one of those nightmare jobs when i put my level to the comb and it was like a rollercoaster up and down and way off level so instead of placing the trim in the comb and following the wavy ceiling i placed it just under but level as i thought if i was to follow the comb by the time i hit the vanity unit(which is level) it would be really obvious that the tiles sitting just above it were unlevel and didnt think it would look good but now obviously the trim is 1mm under the comb on the right as u look at the wall and about 5mm on the left.
Took ages to sort it out and set out the room and feel like ive acheived nothing today:mad2:!!
Did i do the right thing?? Pics Attached:huh2:
Took ages to sort it out and set out the room and feel like ive acheived nothing today:mad2:!!
Did i do the right thing?? Pics Attached:huh2:
Attachments
Last edited:






