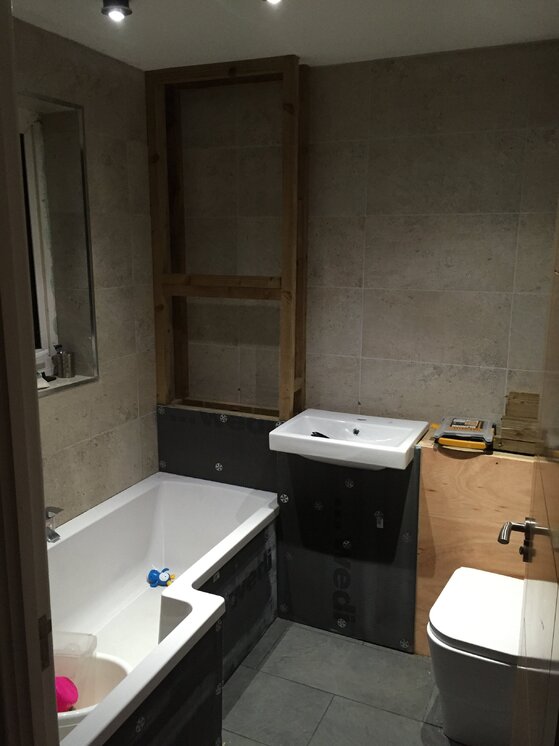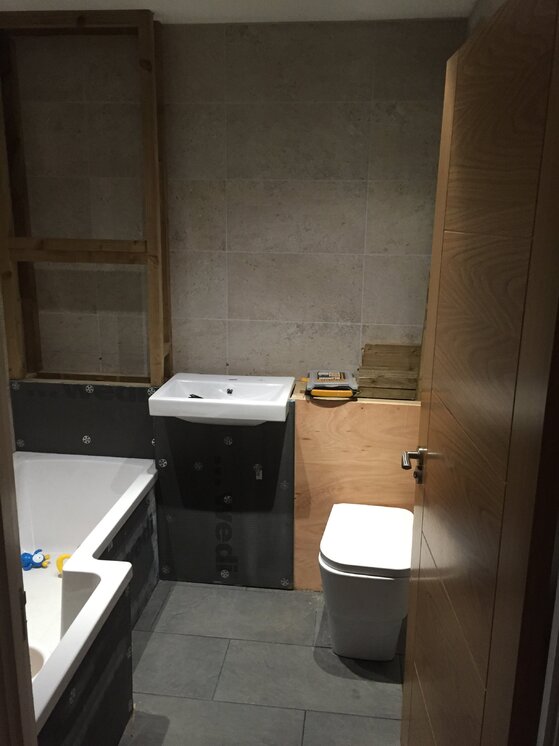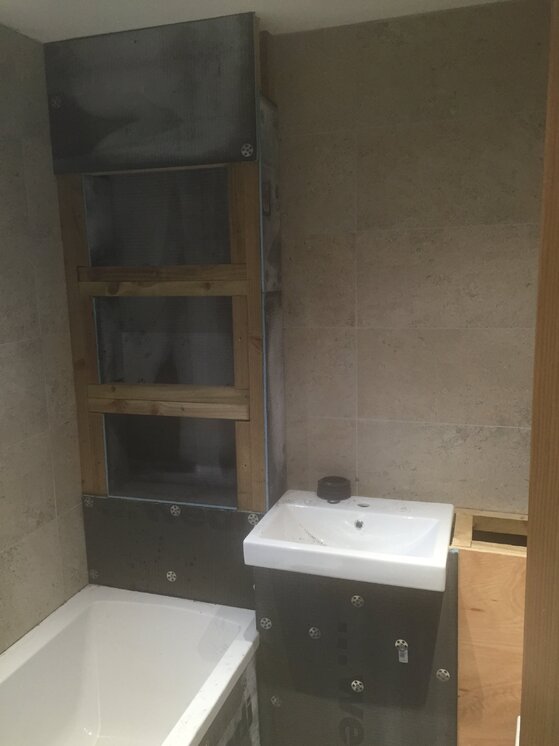R
Ricky D
Hi all
New member here!
Currently trying to finish off the bathroom part of a full house refurbishment - this has been the trickiest area to design and get right so far!
The bathroom is small square shaped, 2m x 2m with an L-shaped shower/bath next to a large window, with the WC and wall mounted sink at the back all built into a boxing.
My question is this...we were going to box the bath gap in and take it all the way across to accomodate the sink and toilet, with a granite top and tiled, is it worth taking the box behind the bath up to the ceiling in order to create niches for storage? Or is this just a waste of space?!
Any advice on design would be greatly appreciated!
New member here!
Currently trying to finish off the bathroom part of a full house refurbishment - this has been the trickiest area to design and get right so far!
The bathroom is small square shaped, 2m x 2m with an L-shaped shower/bath next to a large window, with the WC and wall mounted sink at the back all built into a boxing.
My question is this...we were going to box the bath gap in and take it all the way across to accomodate the sink and toilet, with a granite top and tiled, is it worth taking the box behind the bath up to the ceiling in order to create niches for storage? Or is this just a waste of space?!
Any advice on design would be greatly appreciated!




