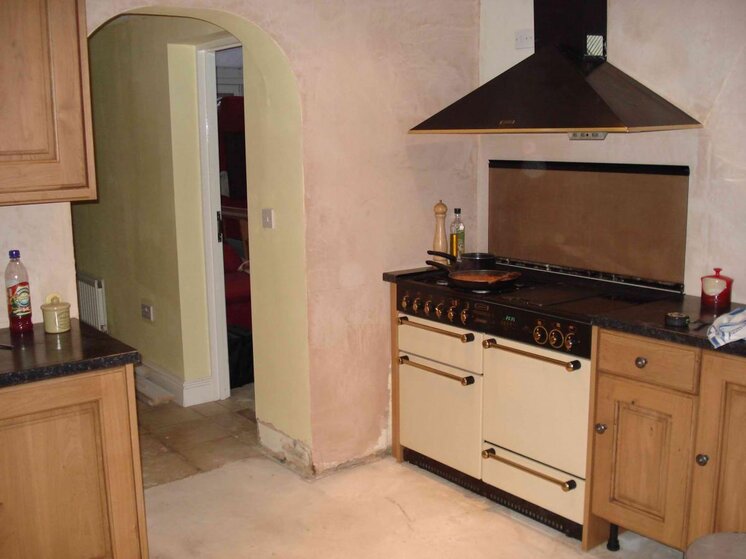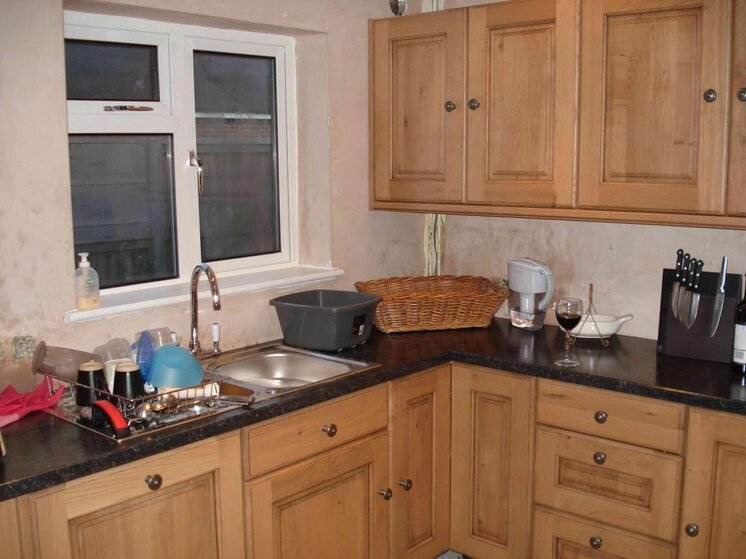H
heathmount
Hi there
I've just had a new kitchen put in and am ready to do the tiling. I have question about setting out the wall tiles. I want to tile the area between my worktops and wall units and also the area by my cooker up to the height of my extractor hood. Hopefully you can see the layout from the first image (if I've attached it right)
My issue is that the bottom of the extractor hood is higher than the bottom of the wall units. If I tile up to the extractor hood then I will have different tile heights each side of the archway. If I only tile to the height of the wall units then I think it'll look funny by the cooker. My guess is I tile up to the height of the extractor? If so, then the second image shows the rest of the wall units (the window is opposite the cooker). At what height would I tile the window wall? Level with the bottom of the wall units or level with the bottom of the extractor hood on the opposite wall?
Hope you understand the explanation!
cheers
I've just had a new kitchen put in and am ready to do the tiling. I have question about setting out the wall tiles. I want to tile the area between my worktops and wall units and also the area by my cooker up to the height of my extractor hood. Hopefully you can see the layout from the first image (if I've attached it right)
My issue is that the bottom of the extractor hood is higher than the bottom of the wall units. If I tile up to the extractor hood then I will have different tile heights each side of the archway. If I only tile to the height of the wall units then I think it'll look funny by the cooker. My guess is I tile up to the height of the extractor? If so, then the second image shows the rest of the wall units (the window is opposite the cooker). At what height would I tile the window wall? Level with the bottom of the wall units or level with the bottom of the extractor hood on the opposite wall?
Hope you understand the explanation!
cheers





