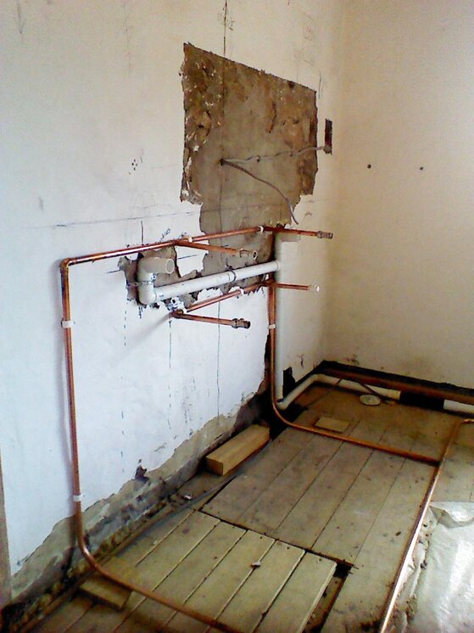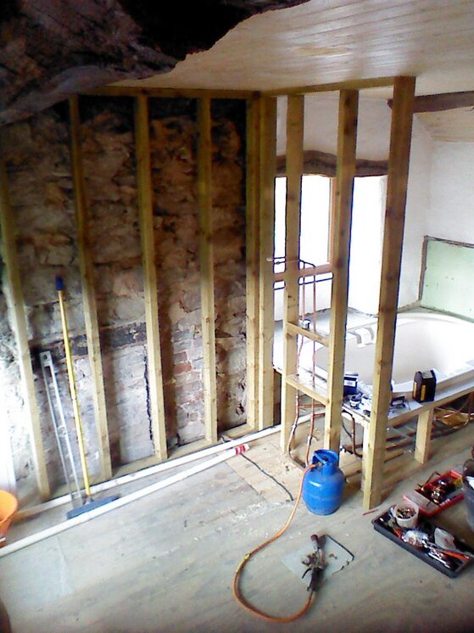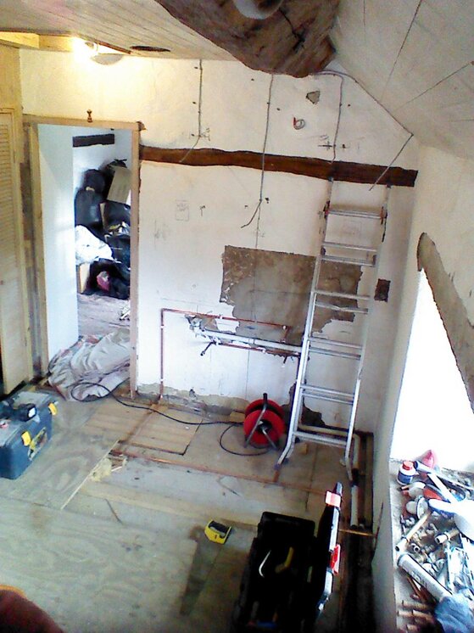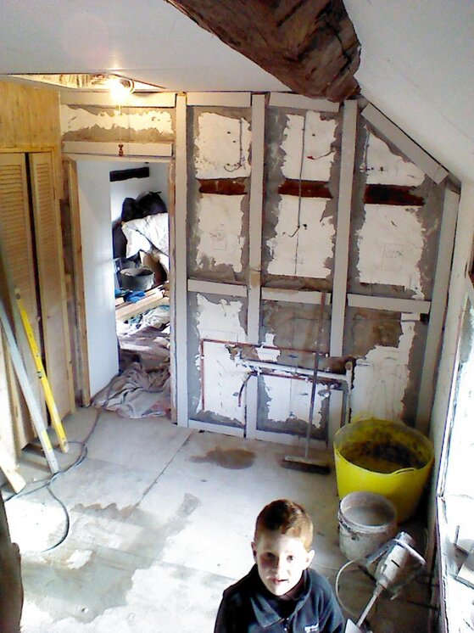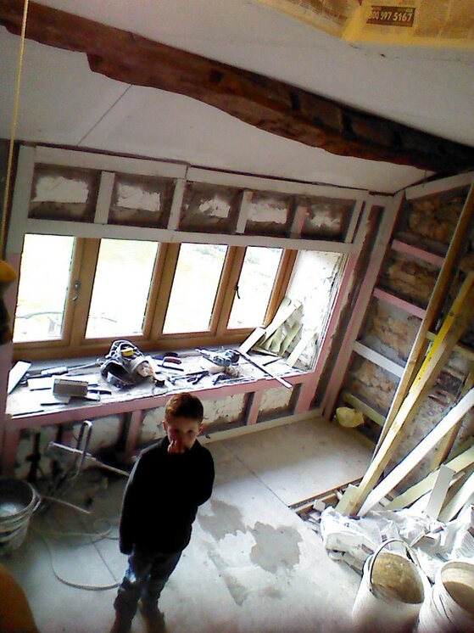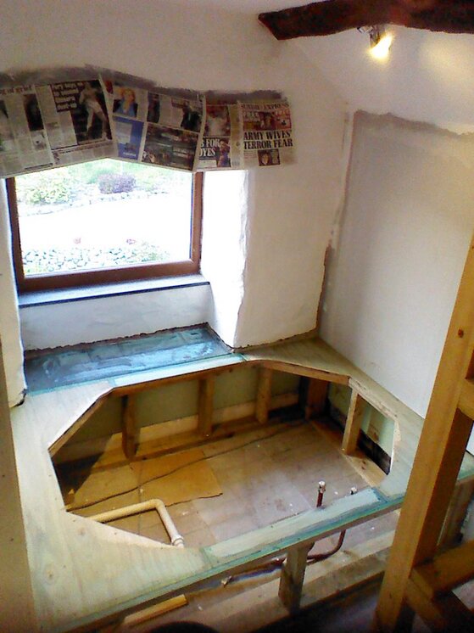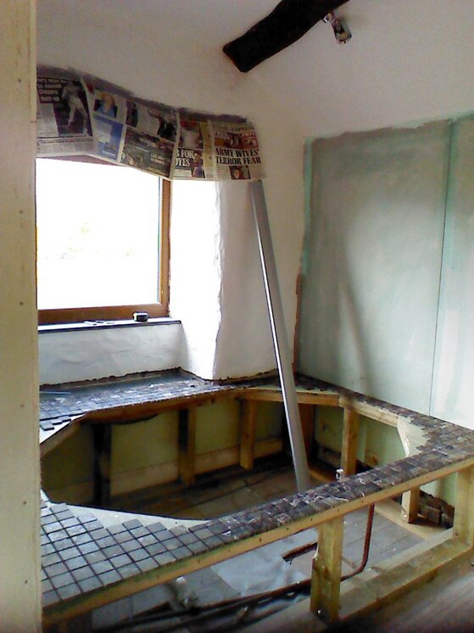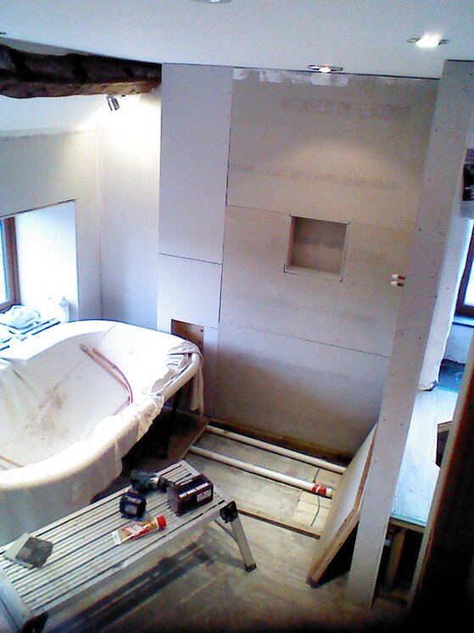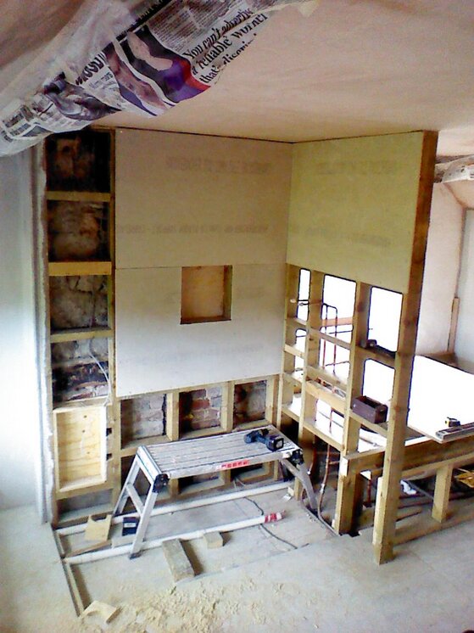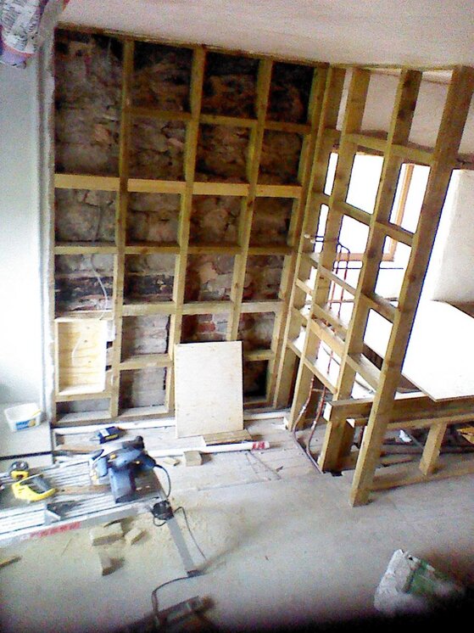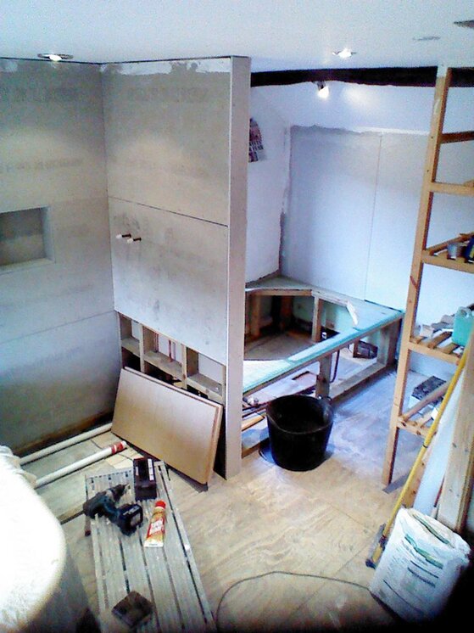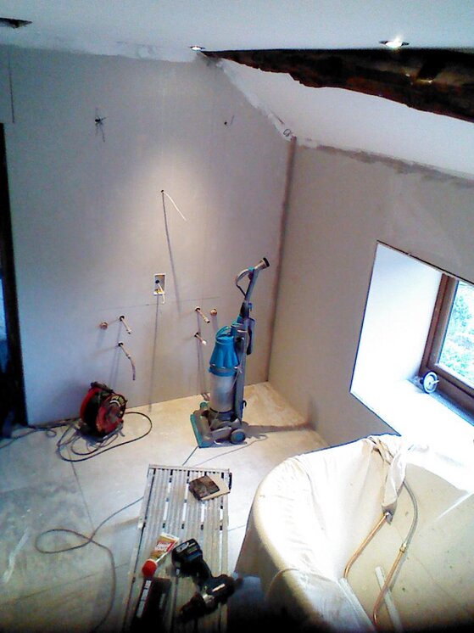C
Carl Morrison
Hi folks!
Ok, this is my first post so please be gentle. In this post Im looking more for views on my plans / design - albeit a bit summarised.
Here is a couple of pics of the room as it stands after I have mostly gutted it.....

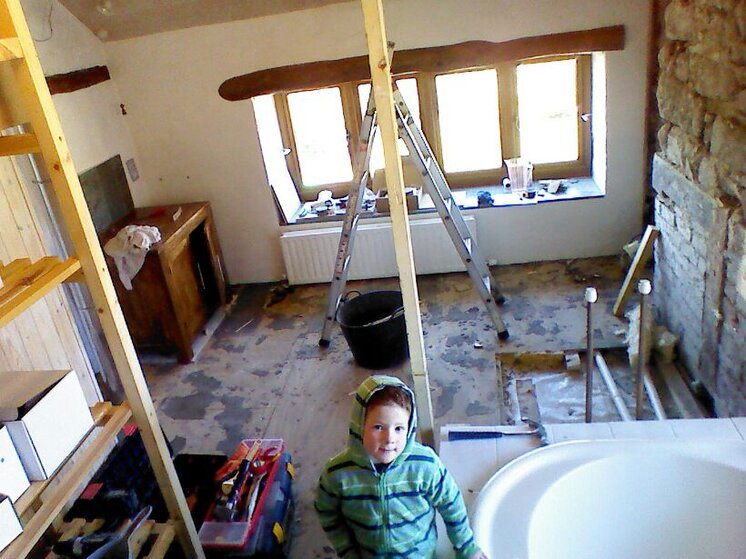
My wife wants to keep the bath - its a very big bath and very comfortable! - the downside is that its a light beige. Ive 'modernised' it by replacing the taps and spout with a chrome open mouthed fountain type which has made a large improvement. Its a rasised sunken bath - if that makes sense?!
Anyway here is my birds eye plan of the room... the lightly highlighted areas of wall are the walls to be tiled. There is a large cupboard Im going to clad in natural oak and put sliding mirror doors on to refelct light back into the room and hopefully make the room appear even bigger.
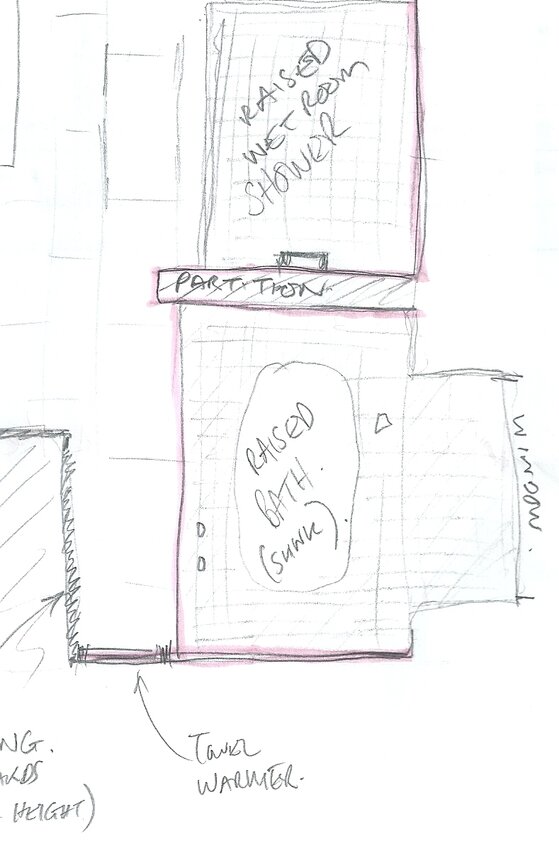
So, in keeing the light beige bath I think its limited my tile choice options somewhat. I live in an old building, with oak beams but I want to modernise it a tad but in keeping with the house. So, in summary im proposing to utlisise the following tiles on both the floor AND walls (but this is one of my concerns so opinions please!!)...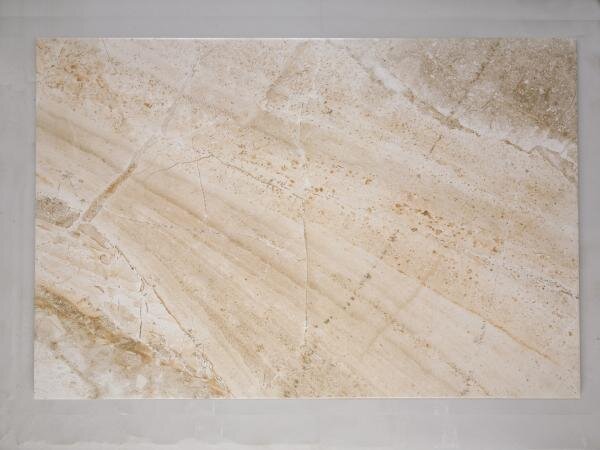
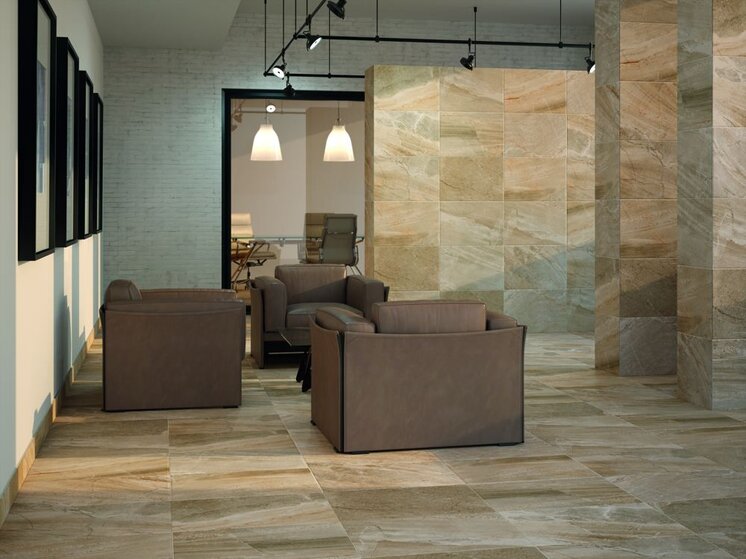 id probably use a slightly darker grout on the floor than the wall.
id probably use a slightly darker grout on the floor than the wall.
In an attempt to try and mix up the contrast, im considering using the following dark emperador tumbled (matt) mosaic (available in 15, 24 and 48mm)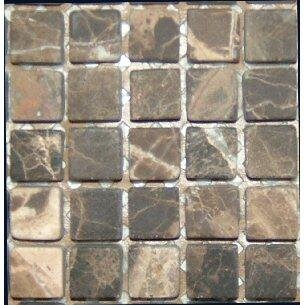 (which is acutally nicer than the pic shows)
(which is acutally nicer than the pic shows)
48x48mm mosaic around the top of the bath and into the window sill, and also for use in the raised wet room shower floor???
24x24mm or 15x15mm utlised as a horizontal border around the room potentially????!!
Im considering using the following on the end of the partition to 'mix it up' a bit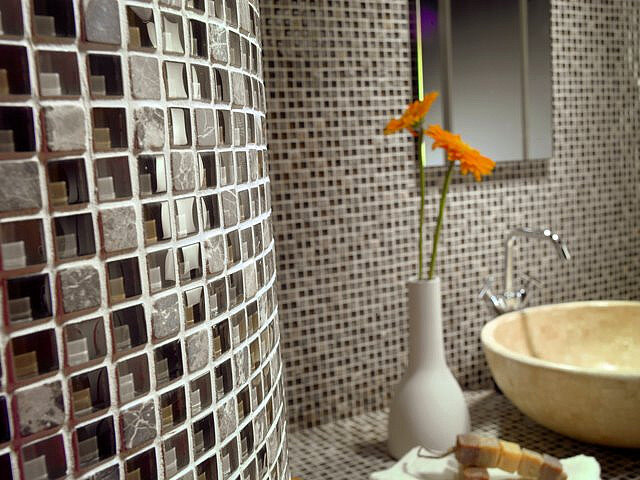 (which also has emperador in it)..... i could also use this instead for the horizontal border???
(which also has emperador in it)..... i could also use this instead for the horizontal border???
Ive also thought of making the back wall behind the bath a kind of feature wall - something like this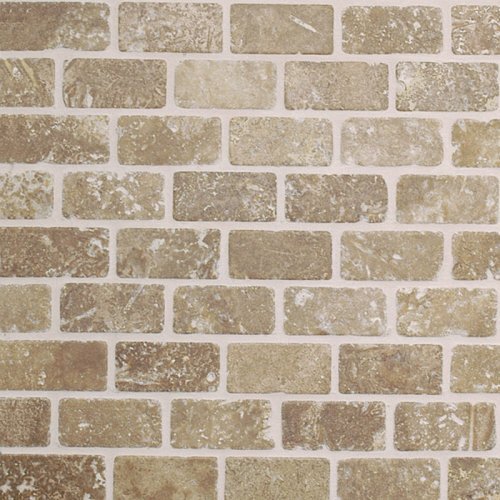 but open to suggestions, may also do the same behind the toilet.. the area behind the toilet is slightly recessed shich doesnt show that great on my photos.
but open to suggestions, may also do the same behind the toilet.. the area behind the toilet is slightly recessed shich doesnt show that great on my photos.
So, this post is around your thoughts/ideas/concerns on the proposal.... i will write another post on the execution (the how)... so other than any general comments Id like your thoughts on the following as a minimum and please be honest...if you think its going to look **** id really rather know!
1) thoughts on utilising the tile for both floor and wall... too much???
2) grout colours, from reading here, i was thinking of mapai limestone for the floor and jasmine for the walls?? thoughts?
3) thoughts on utilsing the above 48x48mm tiles in raised wet room shower floor? and on raised floor of the bath??
4) thoughts on utlisising the above mosaic as a border.... which size best? 24x24mm or 15x15mm? number of tiles high on border? number of borders? position of border(s)...... any thoughts welcomed on this.... I want this to last forever and dont want it to date... aiming for timeless - if theres such a thing?!!
5) alternative - if you think you would change a tile wall/floor/mosaic etc please give your thoughts...
6) advise of any features you may consider if it were you....
7) thoughts on materials/design/placement of any feature walls?
8) thoughts on what to do behind the oak vanity...its a rasied white sink on the oak unit (but looking to get a travertine worktop cut or marble etc... advise if you know anywhere competative for bespoke worktops please 😱)
9) ooo, nearly forgot... thinking of brickwork crossways as you enter the room on the floor and tiles standard portrait on the walls? alternatives???
10) any thoughts on best suited corner trims... chrome/beige ... rounded/square?... again want something that is less likely to date...
I know Im asking alot, but I just want thoughts...its a long committment that is going to cost alot and Im gonna be stuck with it quite some time lol.
Any help/thoughts all greatly appreciated - whatever they are!!!
Like I said, once I have the design nailed, Ill write another post on execution advise! 😱)
Many, many thanks in advance for your time for reading my post and any responses.
Carl
PS a quick one on execution - can help myself... if I can get all the adhesive off this floor is it ok to tile straight onto the ply with a flexible adhesive... its 20mm ply... I leave walls and wet room to a later post....
Ok, this is my first post so please be gentle. In this post Im looking more for views on my plans / design - albeit a bit summarised.
Here is a couple of pics of the room as it stands after I have mostly gutted it.....


My wife wants to keep the bath - its a very big bath and very comfortable! - the downside is that its a light beige. Ive 'modernised' it by replacing the taps and spout with a chrome open mouthed fountain type which has made a large improvement. Its a rasised sunken bath - if that makes sense?!
Anyway here is my birds eye plan of the room... the lightly highlighted areas of wall are the walls to be tiled. There is a large cupboard Im going to clad in natural oak and put sliding mirror doors on to refelct light back into the room and hopefully make the room appear even bigger.

So, in keeing the light beige bath I think its limited my tile choice options somewhat. I live in an old building, with oak beams but I want to modernise it a tad but in keeping with the house. So, in summary im proposing to utlisise the following tiles on both the floor AND walls (but this is one of my concerns so opinions please!!)...

 id probably use a slightly darker grout on the floor than the wall.
id probably use a slightly darker grout on the floor than the wall.In an attempt to try and mix up the contrast, im considering using the following dark emperador tumbled (matt) mosaic (available in 15, 24 and 48mm)
 (which is acutally nicer than the pic shows)
(which is acutally nicer than the pic shows)48x48mm mosaic around the top of the bath and into the window sill, and also for use in the raised wet room shower floor???
24x24mm or 15x15mm utlised as a horizontal border around the room potentially????!!
Im considering using the following on the end of the partition to 'mix it up' a bit
 (which also has emperador in it)..... i could also use this instead for the horizontal border???
(which also has emperador in it)..... i could also use this instead for the horizontal border???Ive also thought of making the back wall behind the bath a kind of feature wall - something like this
 but open to suggestions, may also do the same behind the toilet.. the area behind the toilet is slightly recessed shich doesnt show that great on my photos.
but open to suggestions, may also do the same behind the toilet.. the area behind the toilet is slightly recessed shich doesnt show that great on my photos.So, this post is around your thoughts/ideas/concerns on the proposal.... i will write another post on the execution (the how)... so other than any general comments Id like your thoughts on the following as a minimum and please be honest...if you think its going to look **** id really rather know!
1) thoughts on utilising the tile for both floor and wall... too much???
2) grout colours, from reading here, i was thinking of mapai limestone for the floor and jasmine for the walls?? thoughts?
3) thoughts on utilsing the above 48x48mm tiles in raised wet room shower floor? and on raised floor of the bath??
4) thoughts on utlisising the above mosaic as a border.... which size best? 24x24mm or 15x15mm? number of tiles high on border? number of borders? position of border(s)...... any thoughts welcomed on this.... I want this to last forever and dont want it to date... aiming for timeless - if theres such a thing?!!
5) alternative - if you think you would change a tile wall/floor/mosaic etc please give your thoughts...
6) advise of any features you may consider if it were you....
7) thoughts on materials/design/placement of any feature walls?
8) thoughts on what to do behind the oak vanity...its a rasied white sink on the oak unit (but looking to get a travertine worktop cut or marble etc... advise if you know anywhere competative for bespoke worktops please 😱)
9) ooo, nearly forgot... thinking of brickwork crossways as you enter the room on the floor and tiles standard portrait on the walls? alternatives???
10) any thoughts on best suited corner trims... chrome/beige ... rounded/square?... again want something that is less likely to date...
I know Im asking alot, but I just want thoughts...its a long committment that is going to cost alot and Im gonna be stuck with it quite some time lol.
Any help/thoughts all greatly appreciated - whatever they are!!!
Like I said, once I have the design nailed, Ill write another post on execution advise! 😱)
Many, many thanks in advance for your time for reading my post and any responses.
Carl
PS a quick one on execution - can help myself... if I can get all the adhesive off this floor is it ok to tile straight onto the ply with a flexible adhesive... its 20mm ply... I leave walls and wet room to a later post....

