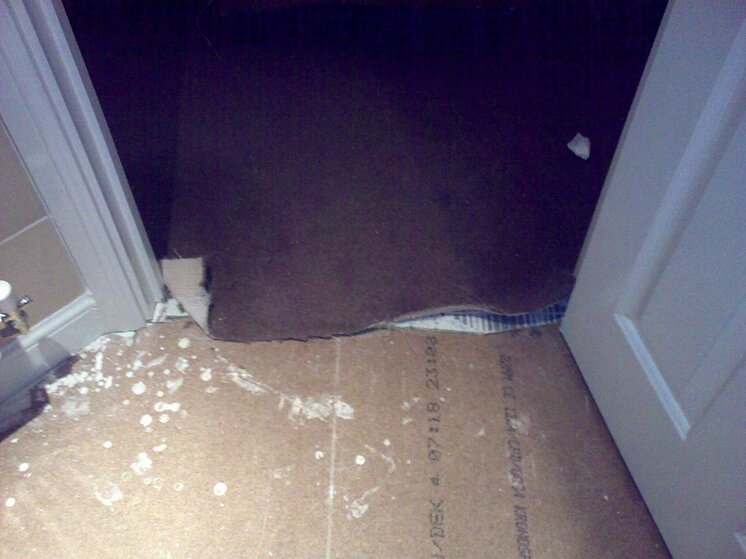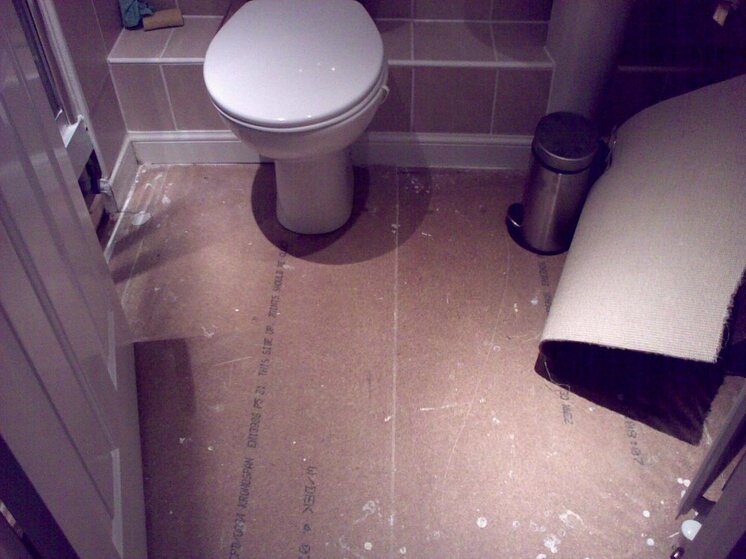A
andyhud007
Hi all
Firstly I want to say what a great forum and the contributions from its members its fantastic.
I've been reading and searching through a lot of forum posts lately (as well as Stickys) and I'm finding some confusing 'mixed' information on what I'm looking for. Apologies now if I'm asking the question that has been asked before but here goes. I do not mean to offend.
Last year I bought a 1st floor flat off-plan as my first little home. I moved in the beginning of last year and since then I havent had a proper floor in my en-suite to the main bedroom. The floor area of the en-suite is quite small (6ftx5ft) and I've only now found the tiles I want in there after ordering some samples.
They are these ones: Wood porcelain floor tiles
They go best with the wall tiles and I like the thin 600x150mm shape of them. Note: I have yet to order them, I just have a couple of sample tiles (which are full size tiles) to go on.
Now, the floor of the entire flat was concrete during construction and then chipboard was laid on top to form the foundation for the customers chioce of floor. The developer did offer to lay a choice of vinyl in the en-suite however I didnt like any of their choices so asked for them to leave it.
The chipboard from what I can tell has a slight 'shiny' look to it and from what I've read I therefore need to either:
A: Thoroughly sand it down so the adhesive has something to 'key' to.
or
B: Lay a layer of ply WBP down which I then tile onto
I dont have an issue with either to be honest but my only concern is laying the ply down and then the tiles means the height of the floor in the en-suite is raised higher than the carpet of the bedroom (see picture). Can anyone foresee this to be a problem?
As mentioned I have attached 2 pictures. They arent the best (taken on my phone this morning), but show the chipboard that I want to lay the tiles onto along with a picture of the door section and the carpet that needs to 'butt' up to the tiles in the bathroom.
I also need a metal 'strip' like you have when carpet and wooden flooring meet at a doorway to provide a neat finish. The door width is 29".
Apologies for all the questions, but I'm hoping you can help
I also understand I need a flexible type of adhesive for the above tiles regardless of if I tile directly onto the (sanded down) chipboard, or onto ply WBP? Is that correct?
I will want to use white grout to match the current grouting of the wall tiles in the bathroom you can see in the pictures.
Finally, what tips are there on cutting tiles for around the toilet base and curved sections in general? I need to tile from the centre of the floor outwards, that is correct isnt it?
Many thanks and regards
Andy
Firstly I want to say what a great forum and the contributions from its members its fantastic.
I've been reading and searching through a lot of forum posts lately (as well as Stickys) and I'm finding some confusing 'mixed' information on what I'm looking for. Apologies now if I'm asking the question that has been asked before but here goes. I do not mean to offend.
Last year I bought a 1st floor flat off-plan as my first little home. I moved in the beginning of last year and since then I havent had a proper floor in my en-suite to the main bedroom. The floor area of the en-suite is quite small (6ftx5ft) and I've only now found the tiles I want in there after ordering some samples.
They are these ones: Wood porcelain floor tiles
They go best with the wall tiles and I like the thin 600x150mm shape of them. Note: I have yet to order them, I just have a couple of sample tiles (which are full size tiles) to go on.
Now, the floor of the entire flat was concrete during construction and then chipboard was laid on top to form the foundation for the customers chioce of floor. The developer did offer to lay a choice of vinyl in the en-suite however I didnt like any of their choices so asked for them to leave it.
The chipboard from what I can tell has a slight 'shiny' look to it and from what I've read I therefore need to either:
A: Thoroughly sand it down so the adhesive has something to 'key' to.
or
B: Lay a layer of ply WBP down which I then tile onto
I dont have an issue with either to be honest but my only concern is laying the ply down and then the tiles means the height of the floor in the en-suite is raised higher than the carpet of the bedroom (see picture). Can anyone foresee this to be a problem?
As mentioned I have attached 2 pictures. They arent the best (taken on my phone this morning), but show the chipboard that I want to lay the tiles onto along with a picture of the door section and the carpet that needs to 'butt' up to the tiles in the bathroom.
I also need a metal 'strip' like you have when carpet and wooden flooring meet at a doorway to provide a neat finish. The door width is 29".
Apologies for all the questions, but I'm hoping you can help
I also understand I need a flexible type of adhesive for the above tiles regardless of if I tile directly onto the (sanded down) chipboard, or onto ply WBP? Is that correct?
I will want to use white grout to match the current grouting of the wall tiles in the bathroom you can see in the pictures.
Finally, what tips are there on cutting tiles for around the toilet base and curved sections in general? I need to tile from the centre of the floor outwards, that is correct isnt it?
Many thanks and regards
Andy
Attachments
Last edited by a moderator:



